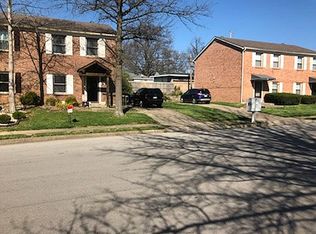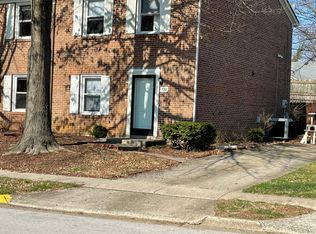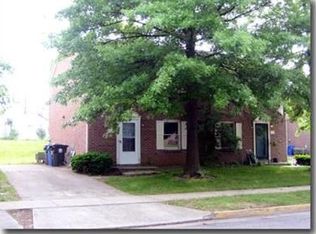Sold for $190,000
$190,000
723 Spring Meadows Dr, Lexington, KY 40504
1beds
1,240sqft
Townhouse
Built in 1984
4,356 Square Feet Lot
$216,200 Zestimate®
$153/sqft
$1,209 Estimated rent
Home value
$216,200
$205,000 - $227,000
$1,209/mo
Zestimate® history
Loading...
Owner options
Explore your selling options
What's special
Lovely, renovated townhome located inside New Circle, close to UK ,hospitals and more. Primary level offers a spacious kitchen with spacious bar, granite countertops, down draft w/ smooth flush stovetop and more. Great for entertaining! Pantry closet and tiled floor complete the kitchen. All appliances convey and include trash compactor and washer/dryer. Half bath w/ custom pedestal cabinet and sink. Great room has new laminate floors and entertainment center w/fireplace. Bronzed hardware and crown molding throughout and faux wood blinds. Second level has the spacious primary suite with a bonus room converted to laundry and walk-in closet with custom shelving and desk area. The spa-like full bath boost a open walk-in tiled shower w/2 shower heads and Large double vanity with custom wood counter and linen cabinet. Front entry with covered porch and stone give this loved townhome lots of curb appeal. Much pride was taken in the renovations and care of this townhome. Sold as is.
Zillow last checked: 8 hours ago
Listing updated: August 28, 2025 at 11:19am
Listed by:
Kimberly R Leslie 859-221-6545,
Rector Hayden Realtors
Bought with:
Lindsay E Muzic, 215210
Emmerich Muzic Realty
Source: Imagine MLS,MLS#: 23005968
Facts & features
Interior
Bedrooms & bathrooms
- Bedrooms: 1
- Bathrooms: 2
- Full bathrooms: 1
- 1/2 bathrooms: 1
Primary bedroom
- Level: Second
Bathroom 1
- Description: Full Bath, W/I Tiled Shower w/dual heads; double vanity
- Level: Second
Bathroom 2
- Description: Half Bath, Custom Pedestal Cabinet & Sink
- Level: First
Bonus room
- Description: Converted to Laundry Rm., B-I's w/desk area
- Level: Second
Foyer
- Level: First
Foyer
- Level: First
Great room
- Description: Bkshelves; Elec. Fireplace Leads to Covered Patio
- Level: First
Great room
- Description: Bkshelves; Elec. Fireplace Leads to Covered Patio
- Level: First
Kitchen
- Description: Big Bar; Granite; Down Draft; Built-in Stove
- Level: First
Utility room
- Description: Converted Bonus Rm/Walk-In closet w/custom cabinet
- Level: Second
Heating
- Heat Pump
Cooling
- Heat Pump
Appliances
- Included: Dishwasher, Microwave, Refrigerator, Trash Compactor, Washer, Cooktop, Oven, Vented Exhaust Fan
- Laundry: Electric Dryer Hookup, Washer Hookup
Features
- Breakfast Bar, Entrance Foyer, Walk-In Closet(s), Ceiling Fan(s)
- Flooring: Carpet, Laminate, Tile
- Windows: Window Treatments, Blinds
- Has basement: No
- Has fireplace: Yes
- Fireplace features: Free Standing, Great Room, Outside
Interior area
- Total structure area: 1,240
- Total interior livable area: 1,240 sqft
- Finished area above ground: 1,240
- Finished area below ground: 0
Property
Parking
- Parking features: Driveway
- Has uncovered spaces: Yes
Features
- Levels: Two
- Patio & porch: Deck, Patio
- Fencing: Privacy,Wood
- Has view: Yes
- View description: Neighborhood, Suburban
Lot
- Size: 4,356 sqft
Details
- Parcel number: 10016180
Construction
Type & style
- Home type: Townhouse
- Property subtype: Townhouse
Materials
- Brick Veneer
- Foundation: Slab
- Roof: Dimensional Style
Condition
- New construction: No
- Year built: 1984
Utilities & green energy
- Sewer: Public Sewer
- Water: Public
- Utilities for property: Electricity Connected, Sewer Connected, Water Connected
Community & neighborhood
Location
- Region: Lexington
- Subdivision: Spring Meadow
Price history
| Date | Event | Price |
|---|---|---|
| 4/17/2023 | Sold | $190,000+7.3%$153/sqft |
Source: | ||
| 4/8/2023 | Pending sale | $177,000$143/sqft |
Source: | ||
| 4/6/2023 | Listed for sale | $177,000+108.2%$143/sqft |
Source: | ||
| 6/6/2014 | Sold | $85,000$69/sqft |
Source: Public Record Report a problem | ||
Public tax history
| Year | Property taxes | Tax assessment |
|---|---|---|
| 2023 | $1,744 +35.8% | $141,000 |
| 2022 | $1,284 +125.8% | $141,000 +65.9% |
| 2021 | $568 -2.6% | $85,000 |
Find assessor info on the county website
Neighborhood: Gardenside-Colony
Nearby schools
GreatSchools rating
- 5/10Picadome Elementary SchoolGrades: PK-5Distance: 0.4 mi
- 9/10Jessie M Clark Middle SchoolGrades: 6-8Distance: 2.2 mi
- 10/10Lafayette High SchoolGrades: 9-12Distance: 0.5 mi
Schools provided by the listing agent
- Elementary: Picadome
- Middle: Jessie Clark
- High: Lafayette
Source: Imagine MLS. This data may not be complete. We recommend contacting the local school district to confirm school assignments for this home.
Get pre-qualified for a loan
At Zillow Home Loans, we can pre-qualify you in as little as 5 minutes with no impact to your credit score.An equal housing lender. NMLS #10287.


