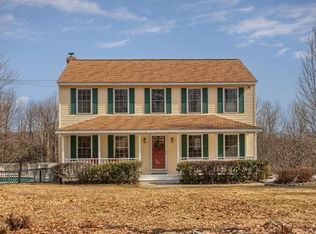Sold for $515,000
$515,000
723 South Rd, Templeton, MA 01468
3beds
1,706sqft
Single Family Residence
Built in 1987
2.6 Acres Lot
$526,600 Zestimate®
$302/sqft
$3,088 Estimated rent
Home value
$526,600
$479,000 - $574,000
$3,088/mo
Zestimate® history
Loading...
Owner options
Explore your selling options
What's special
OFFER DEADLINE TUES 5/20/25 at 10 am. Country charm vibes! This bright home sits on a lush lawn with stone walls, mature trees, and a classic 2-story barn—perfect for hobbyists or horse lovers (check specific zoning with the town). Located in Templeton, a Right-to-Farm community, it’s ideal for country living with low energy bills thanks to owned solar and a pellet stove. Inside: spacious rooms, recent luxury vinyl plank, fresh carpet, remodeled bath, walk-in closets, and a kitchen packed with cabinets and granite counters. Enjoy the large deck with new rails and flooring and a screen room overlooking the beautiful yard. In the lower level, a bonus room (finished prior to closing), laundry and plumbing for a future third bath. Oversized garage = extra storage. Don’t wait—this one has it all!
Zillow last checked: 8 hours ago
Listing updated: July 01, 2025 at 02:48pm
Listed by:
Susan Thibeault 978-204-3679,
LAER Realty Partners 978-534-3100
Bought with:
Cory Gracie
LAER Realty Partners
Source: MLS PIN,MLS#: 73373460
Facts & features
Interior
Bedrooms & bathrooms
- Bedrooms: 3
- Bathrooms: 2
- Full bathrooms: 2
Primary bedroom
- Features: Walk-In Closet(s), Flooring - Wall to Wall Carpet
- Level: First
Bedroom 2
- Features: Walk-In Closet(s), Flooring - Wall to Wall Carpet
- Level: First
Bedroom 3
- Features: Closet, Flooring - Wall to Wall Carpet
- Level: First
Primary bathroom
- Features: Yes
Bathroom 1
- Features: Bathroom - With Tub & Shower
- Level: First
Bathroom 2
- Features: Bathroom - Double Vanity/Sink, Bathroom - With Tub & Shower
- Level: First
Dining room
- Features: Flooring - Hardwood, Slider
- Level: First
Kitchen
- Features: Flooring - Vinyl, Countertops - Stone/Granite/Solid
- Level: First
Living room
- Features: Wood / Coal / Pellet Stove, Flooring - Vinyl, Window(s) - Bay/Bow/Box
- Level: First
Heating
- Baseboard, Electric Baseboard, Oil, Pellet Stove
Cooling
- None
Appliances
- Included: Water Heater, Range, Dishwasher, Microwave, Refrigerator, Washer, Dryer
- Laundry: In Basement, Electric Dryer Hookup, Washer Hookup
Features
- Bonus Room
- Flooring: Vinyl, Carpet
- Windows: Insulated Windows
- Basement: Partially Finished,Garage Access
- Number of fireplaces: 1
Interior area
- Total structure area: 1,706
- Total interior livable area: 1,706 sqft
- Finished area above ground: 1,562
- Finished area below ground: 144
Property
Parking
- Total spaces: 12
- Parking features: Under, Barn, Paved Drive, Paved
- Attached garage spaces: 4
- Uncovered spaces: 8
Features
- Patio & porch: Screened, Deck - Wood
- Exterior features: Porch - Screened, Deck - Wood
Lot
- Size: 2.60 Acres
- Features: Easements, Gentle Sloping
Details
- Parcel number: 3986267
- Zoning: res
Construction
Type & style
- Home type: SingleFamily
- Architectural style: Split Entry
- Property subtype: Single Family Residence
Materials
- Modular
- Foundation: Concrete Perimeter
- Roof: Shingle
Condition
- Year built: 1987
Utilities & green energy
- Electric: Circuit Breakers
- Sewer: Private Sewer
- Water: Private
- Utilities for property: for Electric Dryer, Washer Hookup
Green energy
- Energy generation: Solar
Community & neighborhood
Community
- Community features: Golf, Conservation Area, Highway Access, House of Worship, Public School
Location
- Region: Templeton
Other
Other facts
- Road surface type: Paved
Price history
| Date | Event | Price |
|---|---|---|
| 6/30/2025 | Sold | $515,000+4.3%$302/sqft |
Source: MLS PIN #73373460 Report a problem | ||
| 5/22/2025 | Contingent | $493,900$290/sqft |
Source: MLS PIN #73373460 Report a problem | ||
| 5/13/2025 | Listed for sale | $493,900+9.8%$290/sqft |
Source: MLS PIN #73373460 Report a problem | ||
| 6/29/2022 | Sold | $450,000+0%$264/sqft |
Source: MLS PIN #72975260 Report a problem | ||
| 5/3/2022 | Listed for sale | $449,900+52.5%$264/sqft |
Source: MLS PIN #72975260 Report a problem | ||
Public tax history
| Year | Property taxes | Tax assessment |
|---|---|---|
| 2025 | $5,227 -2.9% | $431,300 +1% |
| 2024 | $5,381 +4.2% | $427,100 +6.9% |
| 2023 | $5,163 +4.1% | $399,600 +22.8% |
Find assessor info on the county website
Neighborhood: 01468
Nearby schools
GreatSchools rating
- 5/10Narragansett Middle SchoolGrades: 5-7Distance: 5.5 mi
- 4/10Narragansett Regional High SchoolGrades: 8-12Distance: 5.5 mi
Schools provided by the listing agent
- Elementary: Templeton Elem
- Middle: Narragansett
- High: Narrangansett
Source: MLS PIN. This data may not be complete. We recommend contacting the local school district to confirm school assignments for this home.
Get a cash offer in 3 minutes
Find out how much your home could sell for in as little as 3 minutes with a no-obligation cash offer.
Estimated market value$526,600
Get a cash offer in 3 minutes
Find out how much your home could sell for in as little as 3 minutes with a no-obligation cash offer.
Estimated market value
$526,600
