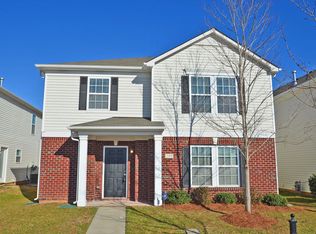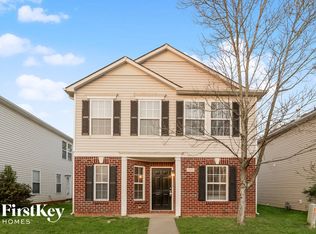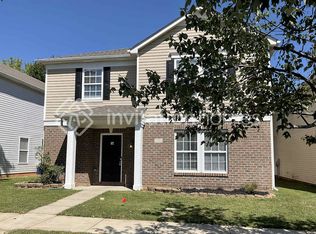723 Skywatch Ln This fantastic 4 bed - 2.5 bath home with an attached rear-load 2-car garage offers lots of space! The bright, open floor plan includes a dining area and a kitchen with a large pantry, island and all major appliances. The great room has a gas log fireplace with a warm cherry wood surround. Located off of the kitchen, the den offers a variety of uses. The huge 2nd floor loft is the perfect space for an office, play area or media room. The primary suite includes a large walk-in closet, ceiling fan and private bath. Washer and dryer are included in this spacious home! Please note this home is unfurnished. Virtual staging has been implemented to enhance visual placement of furniture. Located in the suburbs of Monroe, you will enjoy easy access to conveniences, including shopping, dining, and entertainment. Easily commutable to Uptown and only a short drive away, you will have access to all that the greater Charlotte area has to offer. Convenient to Waxhaw Hwy, N M.L.K. Jr Blvd, Dickerson Park and Stonebridge Golf Club. Pets are conditional based on pet screening results and will require a non-refundable pet fee and monthly pet rent. Security deposit will be the minimum of one, but not more than two months rent. This property comes equipped with Gig-Speed Internet at $65.00/month! We would love to tell you more about this home. Optional Resident Benefit Package: This package is available for residents and can include credit building, a tenant liability insurance policy, HVAC filter delivery, ID protection, pest control and one-time late fee forgiveness. Year Built: 2007 Floors: 2 Section 8: Housing Assistance Not Accepted Amenities: fireplace, pets allowed, 2 car garage, washer/dryer in unit, dishwasher, hvac electric, cable ready, disposal
This property is off market, which means it's not currently listed for sale or rent on Zillow. This may be different from what's available on other websites or public sources.


