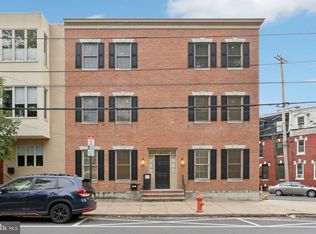Located just steps from historic Washington Square and nestled in the vibrant Jewelers' Row district, this beautifully updated 3-bedroom, 2-bath residence blends contemporary finishes with classic charm in one of Center City's most walkable neighborhoods. Unit 3A features a spacious open layout with defined living and dining areas, highlighted by walnut hardwood floors, oversized windows, and refined baseboard moldings throughout. The modern kitchen is designed for both style and function, offering sleek cabinetry, stainless steel appliances, and a large center island with room for bar seating perfect for casual dining or entertaining. The primary bedroom includes generous closet space and a private ensuite bathroom with a glass-enclosed stall shower and modern vanity. Two additional bedrooms offer great natural light, wall closets, and versatile layouts. A second full bathroom features designer tilework, a glass-enclosed tub/shower, and a clean, modern aesthetic. Additional features include in-unit laundry (stackable washer/dryer) and excellent natural light throughout the home. Please note: this unit does not have central air conditioning. Enjoy a prime location surrounded by top-rated restaurants, boutiques, theaters, and cultural attractions. With easy access to SEPTA, Amtrak's 30th Street Station, and the airport, commuting is a breeze. Tenant responsible for all utilities, including electric, heat, cable, and internet.
House for rent
$2,999/mo
723 Sansom St #3F, Philadelphia, PA 19106
3beds
1,950sqft
Price may not include required fees and charges.
Singlefamily
Available Fri Aug 1 2025
Cats, dogs OK
Electric, none
In unit laundry
None parking
Electric, central
What's special
Sleek cabinetryOversized windowsIn-unit laundryLarge center islandRefined baseboard moldingsSpacious open layoutWalnut hardwood floors
- 10 days
- on Zillow |
- -- |
- -- |
Travel times
Add up to $600/yr to your down payment
Consider a first-time homebuyer savings account designed to grow your down payment with up to a 6% match & 4.15% APY.
Facts & features
Interior
Bedrooms & bathrooms
- Bedrooms: 3
- Bathrooms: 3
- Full bathrooms: 3
Heating
- Electric, Central
Cooling
- Contact manager
Appliances
- Laundry: In Unit, Main Level
Features
- Breakfast Area
Interior area
- Total interior livable area: 1,950 sqft
Property
Parking
- Parking features: Contact manager
- Details: Contact manager
Features
- Exterior features: Contact manager
Construction
Type & style
- Home type: SingleFamily
- Property subtype: SingleFamily
Condition
- Year built: 1919
Utilities & green energy
- Utilities for property: Water
Community & HOA
Location
- Region: Philadelphia
Financial & listing details
- Lease term: Contact For Details
Price history
| Date | Event | Price |
|---|---|---|
| 7/14/2025 | Listed for rent | $2,999+7.1%$2/sqft |
Source: Bright MLS #PAPH2516292 | ||
| 9/27/2018 | Listing removed | $2,800$1/sqft |
Source: TCS MGT LLC #1002090572 | ||
| 8/8/2018 | Price change | $2,800-5.1%$1/sqft |
Source: TCS MGT LLC #1002090572 | ||
| 7/25/2018 | Price change | $2,950-1.7%$2/sqft |
Source: TCS MGT LLC #1002090572 | ||
| 6/5/2018 | Listed for rent | $3,000$2/sqft |
Source: TCS Management LLC | ||
![[object Object]](https://photos.zillowstatic.com/fp/29e645370b94066c8cc954f6c7842118-p_i.jpg)
