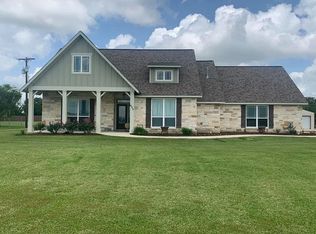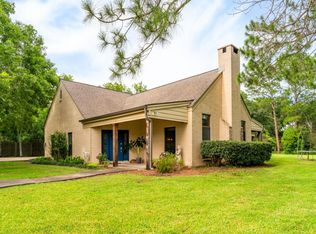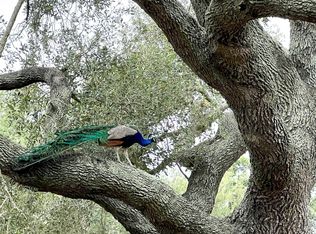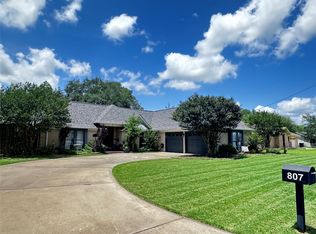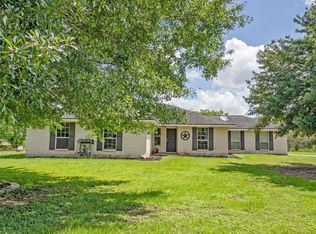This beautiful and spacious 4-bedroom, 3-bathroom home situated on a generous 3-acre lot. With ample space both inside and out, this home is perfect for families seeking privacy, tranquility, and plenty of room to grow.
Open Concept Living: The spacious living and dining areas are perfect for entertaining. The large windows allow for abundant natural light, creating a warm and welcoming atmosphere throughout the home.
Gourmet Kitchen: The kitchen is a chef’s dream, featuring modern appliances, ample counter space, a center island, and plenty of storage. Whether you're cooking for the family or hosting a gathering, this kitchen is up to the task.
Added 24x20 concrete covered patio, 12x24 lockable shed with 4 year warranty, split unit a/c and heat for the garage. Original home builders structure and foundation warranty through 2031.
For sale
Price cut: $5.1K (11/8)
$489,900
723 Sandy Corner Rd, El Campo, TX 77437
4beds
2,580sqft
Est.:
Single Family Residence
Built in 2021
3 Acres Lot
$481,800 Zestimate®
$190/sqft
$-- HOA
What's special
Modern appliancesLarge windowsPlenty of storageAmple counter spaceGourmet kitchenOpen concept livingCenter island
- 115 days |
- 270 |
- 14 |
Zillow last checked: 8 hours ago
Listing updated: November 24, 2025 at 04:06pm
Listed by:
Pamela Hunt TREC #0405000 979-240-8596,
eXp Realty, LLC
Source: HAR,MLS#: 48813536
Tour with a local agent
Facts & features
Interior
Bedrooms & bathrooms
- Bedrooms: 4
- Bathrooms: 3
- Full bathrooms: 3
Kitchen
- Features: Kitchen Island, Kitchen open to Family Room, Pantry
Heating
- Electric
Cooling
- Electric
Appliances
- Included: Microwave, Dishwasher
- Laundry: Electric Dryer Hookup, Washer Hookup
Features
- All Bedrooms Down
Interior area
- Total structure area: 2,580
- Total interior livable area: 2,580 sqft
Property
Parking
- Total spaces: 2
- Parking features: Attached
- Attached garage spaces: 2
Features
- Stories: 1
Lot
- Size: 3 Acres
- Features: Cleared, 2 Up to 5 Acres
Details
- Parcel number: R74091
Construction
Type & style
- Home type: SingleFamily
- Architectural style: Ranch
- Property subtype: Single Family Residence
Materials
- Cement Siding
- Foundation: Slab
- Roof: Composition
Condition
- New construction: No
- Year built: 2021
Utilities & green energy
- Sewer: Public Sewer
- Water: Public
Community & HOA
Community
- Subdivision: Lone Oak Estates
Location
- Region: El Campo
Financial & listing details
- Price per square foot: $190/sqft
- Tax assessed value: $423,642
- Annual tax amount: $8,962
- Date on market: 9/6/2025
Estimated market value
$481,800
$458,000 - $506,000
$2,853/mo
Price history
Price history
| Date | Event | Price |
|---|---|---|
| 11/8/2025 | Price change | $489,900-1%$190/sqft |
Source: | ||
| 5/2/2025 | Price change | $495,000-2%$192/sqft |
Source: | ||
| 4/18/2025 | Price change | $505,000-2.9%$196/sqft |
Source: | ||
| 4/3/2025 | Listed for sale | $520,000+9.5%$202/sqft |
Source: | ||
| 3/19/2024 | Listing removed | -- |
Source: | ||
Public tax history
Public tax history
| Year | Property taxes | Tax assessment |
|---|---|---|
| 2025 | -- | $418,207 +10.5% |
| 2024 | $7,738 +7.9% | $378,438 +5.9% |
| 2023 | $7,175 +46.4% | $357,438 +74.9% |
Find assessor info on the county website
BuyAbility℠ payment
Est. payment
$3,141/mo
Principal & interest
$2358
Property taxes
$612
Home insurance
$171
Climate risks
Neighborhood: 77437
Nearby schools
GreatSchools rating
- NAMyatt Elementary SchoolGrades: PK-KDistance: 1.2 mi
- 5/10El Campo Middle SchoolGrades: 6-8Distance: 1.5 mi
- 5/10El Campo High SchoolGrades: 9-12Distance: 1.7 mi
Schools provided by the listing agent
- Elementary: Northside Elementary School (El Campo)
- Middle: El Campo Middle School
- High: El Campo High School
Source: HAR. This data may not be complete. We recommend contacting the local school district to confirm school assignments for this home.
- Loading
- Loading
