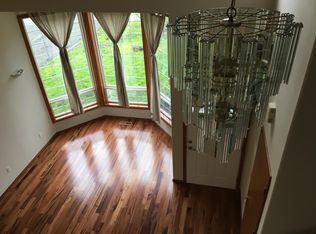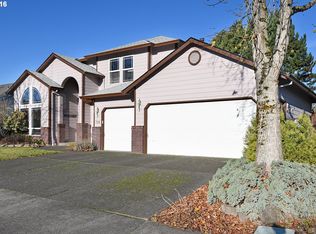Sold
$535,000
723 SW 28th St, Troutdale, OR 97060
3beds
1,672sqft
Residential, Single Family Residence
Built in 1996
6,969.6 Square Feet Lot
$527,200 Zestimate®
$320/sqft
$2,806 Estimated rent
Home value
$527,200
$501,000 - $554,000
$2,806/mo
Zestimate® history
Loading...
Owner options
Explore your selling options
What's special
Built in 1996, this vaulted open concept floorplan creates a natural light drenched home! The vaulted front bedroom with double wood framed French-doors would easily work as a home office. The spacious foyer invites you in to the wide-open kitchen/dining-room/family-room that has a sliding door to the back patio, and a warm and cozy gas fireplace with tile surround and wood wrapped mantel. The primary bedroom has slider access to the shared back patio, forming a courtyard-like living area for outdoor activities. Even with this easy access, the vaulted primary bedroom remains a private sanctuary with an on-suite bathroom and large walk-in closet. The three-car garage has plenty of parking, and inside, a surprise workshop/studio with natural light! Recent updates include resurfaced kitchen cabinets, all new interior carpeting, upgraded 95% efficiency gas furnace and air conditioning to keep the home comfy all year! All the appliances are included. One more huge plus, the roof is brand new! Call for financing options or to schedule a private tour!
Zillow last checked: 8 hours ago
Listing updated: November 08, 2025 at 09:00pm
Listed by:
Gary Musgrove 503-572-4857,
Berkshire Hathaway HomeServices NW Real Estate
Bought with:
Jack Waddle, 201223373
eXp Realty, LLC
Source: RMLS (OR),MLS#: 23015194
Facts & features
Interior
Bedrooms & bathrooms
- Bedrooms: 3
- Bathrooms: 2
- Full bathrooms: 2
- Main level bathrooms: 2
Primary bedroom
- Features: Bathroom, Walkin Closet
- Level: Main
- Area: 270
- Dimensions: 15 x 18
Bedroom 2
- Features: Sliding Doors
- Level: Main
- Area: 120
- Dimensions: 10 x 12
Bedroom 3
- Features: French Doors
- Level: Main
- Area: 156
- Dimensions: 13 x 12
Dining room
- Features: Sliding Doors, Vaulted Ceiling
- Level: Main
- Area: 126
- Dimensions: 9 x 14
Family room
- Features: Ceiling Fan, Fireplace, Vaulted Ceiling
- Level: Main
- Area: 270
- Dimensions: 15 x 18
Kitchen
- Features: Pantry, Free Standing Range, Free Standing Refrigerator, Vaulted Ceiling
- Level: Main
- Area: 156
- Width: 12
Heating
- Forced Air, Fireplace(s)
Cooling
- Central Air
Appliances
- Included: Dishwasher, Free-Standing Range, Free-Standing Refrigerator, Plumbed For Ice Maker, Range Hood, Washer/Dryer, Gas Water Heater
Features
- Ceiling Fan(s), Vaulted Ceiling(s), Pantry, Bathroom, Walk-In Closet(s)
- Doors: Sliding Doors, French Doors
- Windows: Double Pane Windows
- Basement: Crawl Space
- Number of fireplaces: 1
- Fireplace features: Gas
Interior area
- Total structure area: 1,672
- Total interior livable area: 1,672 sqft
Property
Parking
- Total spaces: 3
- Parking features: Driveway, Garage Door Opener, Attached, Oversized, Garage Partially Converted to Living Space
- Attached garage spaces: 3
- Has uncovered spaces: Yes
Accessibility
- Accessibility features: Garage On Main, Main Floor Bedroom Bath, Minimal Steps, One Level, Parking, Utility Room On Main, Accessibility
Features
- Stories: 1
- Patio & porch: Patio
- Exterior features: Gas Hookup, Yard
- Fencing: Fenced
Lot
- Size: 6,969 sqft
- Features: Level, Sprinkler, SqFt 7000 to 9999
Details
- Additional structures: GasHookup, Workshop
- Parcel number: R164328
- Other equipment: Air Cleaner
Construction
Type & style
- Home type: SingleFamily
- Architectural style: Craftsman,Ranch
- Property subtype: Residential, Single Family Residence
Materials
- Cement Siding
- Foundation: Concrete Perimeter
- Roof: Composition
Condition
- Resale
- New construction: No
- Year built: 1996
Utilities & green energy
- Gas: Gas Hookup, Gas
- Sewer: Public Sewer
- Water: Public
- Utilities for property: DSL
Community & neighborhood
Location
- Region: Troutdale
Other
Other facts
- Listing terms: Conventional,FHA,VA Loan
Price history
| Date | Event | Price |
|---|---|---|
| 12/26/2023 | Sold | $535,000+2%$320/sqft |
Source: | ||
| 11/29/2023 | Pending sale | $524,500$314/sqft |
Source: | ||
| 11/19/2023 | Listed for sale | $524,500+215%$314/sqft |
Source: | ||
| 8/23/1996 | Sold | $166,500+397%$100/sqft |
Source: Public Record | ||
| 1/5/1995 | Sold | $33,500$20/sqft |
Source: Public Record | ||
Public tax history
| Year | Property taxes | Tax assessment |
|---|---|---|
| 2025 | $5,017 +5.8% | $271,840 +3% |
| 2024 | $4,741 +2.7% | $263,930 +3% |
| 2023 | $4,616 +2.5% | $256,250 +3% |
Find assessor info on the county website
Neighborhood: 97060
Nearby schools
GreatSchools rating
- 5/10Sweetbriar Elementary SchoolGrades: K-5Distance: 0.7 mi
- 5/10Walt Morey Middle SchoolGrades: 6-8Distance: 0.6 mi
- 1/10Reynolds High SchoolGrades: 9-12Distance: 0.7 mi
Schools provided by the listing agent
- Elementary: Sweetbriar
- Middle: Walt Morey
- High: Reynolds
Source: RMLS (OR). This data may not be complete. We recommend contacting the local school district to confirm school assignments for this home.
Get a cash offer in 3 minutes
Find out how much your home could sell for in as little as 3 minutes with a no-obligation cash offer.
Estimated market value
$527,200
Get a cash offer in 3 minutes
Find out how much your home could sell for in as little as 3 minutes with a no-obligation cash offer.
Estimated market value
$527,200

