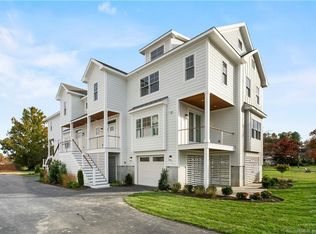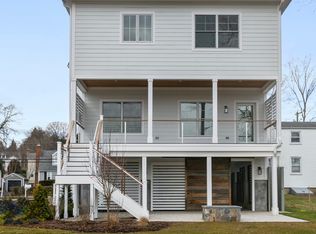Sold for $1,275,000
$1,275,000
723 South Pine Creek Road, Fairfield, CT 06824
4beds
2,825sqft
Condominium, Townhouse, Half Duplex
Built in 2024
-- sqft lot
$1,453,600 Zestimate®
$451/sqft
$7,888 Estimated rent
Home value
$1,453,600
$1.35M - $1.58M
$7,888/mo
Zestimate® history
Loading...
Owner options
Explore your selling options
What's special
One of two units remaining for sale at the most unique development in Fairfield; Pine Creek Beach Tonwnhomes! The complex sits on over 1.1 acres of land, all of which backs up to beautiful and seemingly endless marshland. This front unit comes with private yard space in the front complete with patio (partially covered), and outdoor shower. Lower level offers a 1 bay, 2 car garage with Loggia and a flex space (parking, storage, ping-pong, TV). Loggia opens up to the front patio with cedar enclosed outdoor shower. Garage pre-wired for an electric car charger of your choice. Heated mudroom walks up to main level which features a spacious Eat-In-Kitchen. Thermidor Pro Appliance package, pantry, pot filler, island and more. The kitchen flows into the Dining Area/Family room with gas fireplace. A powder room and one extra room, most likely to be used as a formal dining room, round out the first floor. Extra room has french doors opening to a covered front porch. Second level has 3 bedrooms, 2 bathrooms, and a laundry room. Primary w/ walk in closet and en suite bath including soaking tub with tiled tub wall. Additional bedroom w/ double closets and another with a small walk-in-closet. 3rd floor offers over 400 SF of additional living space. The Wet Bar & Full Bath make it great for entertaining, or as a guest suite for visiting friends and family. Walk to beach, walk to town. Walk the marsh! A truly one of a kind opportunity. Previous Buyer & Seller decided to mutually void the contract.
Zillow last checked: 8 hours ago
Listing updated: October 01, 2024 at 02:30am
Listed by:
Anthony Gigliotti 203-521-5295,
William Pitt Sotheby's Int'l 203-255-9900,
Co-Listing Agent: Jackie Davis 203-258-9912,
William Raveis Real Estate
Bought with:
Robert Appell, RES.0794442
Coldwell Banker Realty
Source: Smart MLS,MLS#: 24003280
Facts & features
Interior
Bedrooms & bathrooms
- Bedrooms: 4
- Bathrooms: 4
- Full bathrooms: 3
- 1/2 bathrooms: 1
Primary bedroom
- Features: Full Bath, Walk-In Closet(s), Hardwood Floor
- Level: Upper
Bedroom
- Features: Walk-In Closet(s), Hardwood Floor
- Level: Upper
Bedroom
- Features: Hardwood Floor
- Level: Upper
Bedroom
- Features: Hardwood Floor
- Level: Third,Upper
Dining room
- Features: High Ceilings, Gas Log Fireplace, Hardwood Floor
- Level: Main
Dining room
- Features: High Ceilings, Gas Log Fireplace, Hardwood Floor
- Level: Main
Family room
- Features: High Ceilings, Balcony/Deck, Gas Log Fireplace, Hardwood Floor
- Level: Main
Kitchen
- Features: High Ceilings, Quartz Counters, Kitchen Island, Pantry, Hardwood Floor
- Level: Main
Rec play room
- Features: Skylight, Wet Bar, Full Bath, Hardwood Floor
- Level: Third,Other
Heating
- Forced Air, Zoned, Natural Gas
Cooling
- Central Air, Zoned
Appliances
- Included: Gas Range, Microwave, Range Hood, Refrigerator, Freezer, Dishwasher, Disposal, Washer, Dryer, Wine Cooler, Tankless Water Heater
- Laundry: Main Level, Mud Room
Features
- Open Floorplan, Entrance Foyer, Smart Thermostat
- Doors: French Doors
- Basement: None
- Attic: Heated,Finished,Walk-up
- Number of fireplaces: 1
- Common walls with other units/homes: End Unit
Interior area
- Total structure area: 2,825
- Total interior livable area: 2,825 sqft
- Finished area above ground: 2,750
- Finished area below ground: 75
Property
Parking
- Total spaces: 3
- Parking features: Attached, Paved, Off Street, Garage Door Opener
- Attached garage spaces: 2
Features
- Stories: 4
- Patio & porch: Covered, Patio
- Exterior features: Sidewalk, Rain Gutters, Garden, Lighting
- Has view: Yes
- View description: Water
- Has water view: Yes
- Water view: Water
Lot
- Features: Wetlands, Level, In Flood Zone
Details
- Parcel number: 134423
- Zoning: B
Construction
Type & style
- Home type: Condo
- Architectural style: Townhouse
- Property subtype: Condominium, Townhouse, Half Duplex
- Attached to another structure: Yes
Materials
- Clapboard, HardiPlank Type, Vertical Siding
Condition
- Completed/Never Occupied
- Year built: 2024
Details
- Builder model: Front
- Warranty included: Yes
Utilities & green energy
- Sewer: Public Sewer
- Water: Public
Green energy
- Green verification: ENERGY STAR Certified Homes
- Energy efficient items: Thermostat
Community & neighborhood
Security
- Security features: Security System
Community
- Community features: Golf, Health Club, Library, Park, Playground, Public Rec Facilities, Putting Green, Shopping/Mall
Location
- Region: Fairfield
- Subdivision: Beach
HOA & financial
HOA
- Has HOA: Yes
- HOA fee: Has HOA fee
- Services included: Maintenance Grounds, Snow Removal, Insurance
Price history
| Date | Event | Price |
|---|---|---|
| 4/18/2024 | Sold | $1,275,000-1.8%$451/sqft |
Source: | ||
| 3/12/2024 | Listed for sale | $1,299,000$460/sqft |
Source: | ||
| 3/12/2024 | Listing removed | -- |
Source: | ||
| 2/21/2024 | Pending sale | $1,299,000$460/sqft |
Source: | ||
| 1/4/2024 | Listed for sale | $1,299,000+69.8%$460/sqft |
Source: | ||
Public tax history
| Year | Property taxes | Tax assessment |
|---|---|---|
| 2025 | $11,568 | $420,490 |
| 2024 | $11,568 | $420,490 |
| 2023 | $11,568 +1% | $420,490 |
Find assessor info on the county website
Neighborhood: 06824
Nearby schools
GreatSchools rating
- 8/10Mill Hill SchoolGrades: K-5Distance: 1.3 mi
- 8/10Roger Ludlowe Middle SchoolGrades: 6-8Distance: 1.2 mi
- 9/10Fairfield Ludlowe High SchoolGrades: 9-12Distance: 1.3 mi
Schools provided by the listing agent
- Elementary: Mill Hill
- Middle: Roger Ludlowe
- High: Fairfield Ludlowe
Source: Smart MLS. This data may not be complete. We recommend contacting the local school district to confirm school assignments for this home.
Get pre-qualified for a loan
At Zillow Home Loans, we can pre-qualify you in as little as 5 minutes with no impact to your credit score.An equal housing lender. NMLS #10287.
Sell for more on Zillow
Get a Zillow Showcase℠ listing at no additional cost and you could sell for .
$1,453,600
2% more+$29,072
With Zillow Showcase(estimated)$1,482,672

