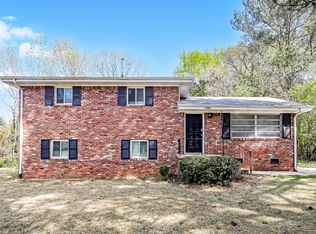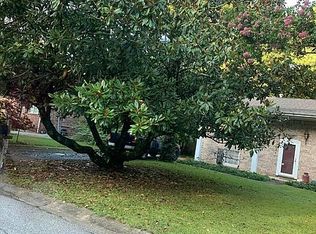Closed
$268,000
723 S Nottingham Rd, Jonesboro, GA 30236
3beds
1,275sqft
Single Family Residence, Residential
Built in 1965
0.27 Acres Lot
$266,700 Zestimate®
$210/sqft
$1,507 Estimated rent
Home value
$266,700
$221,000 - $323,000
$1,507/mo
Zestimate® history
Loading...
Owner options
Explore your selling options
What's special
WELCOME HOME!! If you're looking for an updated home in Jonesboro, then look no further!! 3 beds & 2 full baths with an open floor plan! Brand new systems include roof, HVAC (air conditioner & furnace), plumbing & electrical, and windows! Kitchen features include a large oversized quartz island, stainless steel appliances, new backsplash and new cabinets! Master bath features walk in tiled shower with brand new vanity, new floors, and quartz countertops! Hallway bath also features new flooring, new vanity and new quartz countertops! Whole house features new paint, new flooring, new lighting, and new hardware! Backyard is flat and perfect for pets and kids alike with a brand new deck!! House also features a full unfinished basement great for storage and playroom! 10 minutes to Sam’s club, Chick-Fil-A, South Lake Mall, and Kroger! Neighborhood backs up to Jester Creek Trail which has walking trails and green space!
Zillow last checked: 8 hours ago
Listing updated: October 23, 2024 at 10:53pm
Listing Provided by:
Brooke Watson,
Porch Property Group, LLC
Bought with:
Omar Lozano, 408494
Virtual Properties Realty.com
Source: FMLS GA,MLS#: 7389485
Facts & features
Interior
Bedrooms & bathrooms
- Bedrooms: 3
- Bathrooms: 2
- Full bathrooms: 2
Primary bedroom
- Features: Other
- Level: Other
Bedroom
- Features: Other
Primary bathroom
- Features: Other
Dining room
- Features: Open Concept, Other
Kitchen
- Features: Cabinets White, Kitchen Island, View to Family Room
Heating
- Central
Cooling
- Ceiling Fan(s), Central Air
Appliances
- Included: Dishwasher, Electric Cooktop, Electric Oven, Microwave, Range Hood, Refrigerator
- Laundry: Common Area
Features
- Other
- Flooring: Ceramic Tile, Hardwood
- Windows: None
- Basement: Unfinished
- Has fireplace: No
- Fireplace features: None
- Common walls with other units/homes: No Common Walls
Interior area
- Total structure area: 1,275
- Total interior livable area: 1,275 sqft
Property
Parking
- Parking features: Driveway
- Has uncovered spaces: Yes
Accessibility
- Accessibility features: None
Features
- Levels: One and One Half
- Stories: 1
- Patio & porch: Deck
- Exterior features: Private Yard, Rain Gutters
- Pool features: None
- Spa features: None
- Fencing: None
- Has view: Yes
- View description: City
- Waterfront features: None
- Body of water: None
Lot
- Size: 0.27 Acres
- Dimensions: 159 x 75
- Features: Back Yard
Details
- Additional structures: None
- Parcel number: 13175C C003
- Other equipment: None
- Horse amenities: None
Construction
Type & style
- Home type: SingleFamily
- Architectural style: Other
- Property subtype: Single Family Residence, Residential
Materials
- Other
- Foundation: None
- Roof: Other
Condition
- Updated/Remodeled
- New construction: No
- Year built: 1965
Utilities & green energy
- Electric: None
- Sewer: Public Sewer
- Water: Public
- Utilities for property: Electricity Available, Natural Gas Available, Sewer Available, Underground Utilities, Water Available
Green energy
- Energy efficient items: None
- Energy generation: None
Community & neighborhood
Security
- Security features: None
Community
- Community features: None
Location
- Region: Jonesboro
- Subdivision: Wilshire Estates
Other
Other facts
- Road surface type: Asphalt, Concrete
Price history
| Date | Event | Price |
|---|---|---|
| 10/21/2024 | Pending sale | $259,800-3.1%$204/sqft |
Source: | ||
| 10/18/2024 | Sold | $268,000+3.2%$210/sqft |
Source: | ||
| 9/17/2024 | Listed for sale | $259,800$204/sqft |
Source: | ||
| 7/30/2024 | Pending sale | $259,800$204/sqft |
Source: | ||
| 7/16/2024 | Price change | $259,800-3.7%$204/sqft |
Source: | ||
Public tax history
| Year | Property taxes | Tax assessment |
|---|---|---|
| 2024 | $2,346 +8.4% | $59,240 +0.4% |
| 2023 | $2,165 +21.9% | $59,000 +33% |
| 2022 | $1,776 +16.4% | $44,360 +17.5% |
Find assessor info on the county website
Neighborhood: 30236
Nearby schools
GreatSchools rating
- 4/10Tara Elementary SchoolGrades: PK-5Distance: 0.9 mi
- 4/10Jonesboro Middle SchoolGrades: 6-8Distance: 3 mi
- 3/10Charles R. Drew High SchoolGrades: 9-12Distance: 2.4 mi
Schools provided by the listing agent
- Elementary: Tara
- Middle: Jonesboro
- High: Charles R. Drew
Source: FMLS GA. This data may not be complete. We recommend contacting the local school district to confirm school assignments for this home.
Get a cash offer in 3 minutes
Find out how much your home could sell for in as little as 3 minutes with a no-obligation cash offer.
Estimated market value$266,700
Get a cash offer in 3 minutes
Find out how much your home could sell for in as little as 3 minutes with a no-obligation cash offer.
Estimated market value
$266,700

