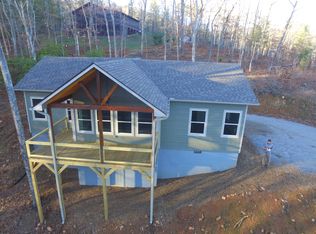Sold for $540,000
$540,000
723 Rittenhouse St NW, Washington, DC 20011
4beds
1,584sqft
Single Family Residence
Built in 1925
1,425 Square Feet Lot
$529,000 Zestimate®
$341/sqft
$3,575 Estimated rent
Home value
$529,000
$492,000 - $571,000
$3,575/mo
Zestimate® history
Loading...
Owner options
Explore your selling options
What's special
Discover 723 Rittenhouse St NW, an approximately 1,584-square-foot semi-detached home nestled in the heart of Brightwood, Washington, DC. This 4-bedroom, 2-bathroom property, priced to sell, offers an excellent investment opportunity with three levels of potential. Recent upgrades include refinished hardwood floors on the first level and new carpeting on the second floor. The home features fenced outdoor spaces both in the front and back, with a connecting pathway along the side. The location is unbeatable, offering a high walkability score in the vibrant Brightwood neighborhood. Enjoy the perfect blend of convenience and tranquility, with coffee shops, parks, and playgrounds all within walking distance. You’ll also find dining and shopping options along Georgia Ave, Kennedy St, 16th St Heights, The Parks at Walter Reed, Takoma Park, and downtown Silver Spring. Plus, there’s easy access to multiple bus lines and the Red & Green line Metro stations. Don’t miss the chance to make this house your home and invest in your future.
Zillow last checked: 8 hours ago
Listing updated: December 02, 2024 at 05:06am
Listed by:
John A Coplen II 410-591-0911,
Long & Foster Real Estate, Inc.,
Co-Listing Agent: Alexandra Lilly Shabo 781-738-5839,
Long & Foster Real Estate, Inc.
Bought with:
Grant Cox, 0225246168
Samson Properties
Jason Cheperdak, SP200203338
Samson Properties
Source: Bright MLS,MLS#: DCDC2160510
Facts & features
Interior
Bedrooms & bathrooms
- Bedrooms: 4
- Bathrooms: 2
- Full bathrooms: 2
Basement
- Area: 528
Heating
- Hot Water, Natural Gas
Cooling
- Window Unit(s), Electric
Appliances
- Included: Refrigerator, Washer, Dryer, Dishwasher, Disposal, Gas Water Heater
Features
- Other
- Basement: Finished
- Has fireplace: No
Interior area
- Total structure area: 1,584
- Total interior livable area: 1,584 sqft
- Finished area above ground: 1,056
- Finished area below ground: 528
Property
Parking
- Parking features: On Street
- Has uncovered spaces: Yes
Accessibility
- Accessibility features: Other
Features
- Levels: Three
- Stories: 3
- Pool features: None
Lot
- Size: 1,425 sqft
- Features: Urban Land-Sassafras-Chillum
Details
- Additional structures: Above Grade, Below Grade
- Parcel number: 3161//0014
- Zoning: R2
- Zoning description: SINGLE FAM SEMI-DET
- Special conditions: Standard
Construction
Type & style
- Home type: SingleFamily
- Architectural style: Federal
- Property subtype: Single Family Residence
- Attached to another structure: Yes
Materials
- Brick
- Foundation: Block
- Roof: Flat
Condition
- New construction: No
- Year built: 1925
Utilities & green energy
- Sewer: Public Sewer
- Water: Public
Community & neighborhood
Location
- Region: Washington
- Subdivision: Brightwood
Other
Other facts
- Listing agreement: Exclusive Right To Sell
- Listing terms: Cash,Conventional,FHA
- Ownership: Fee Simple
Price history
| Date | Event | Price |
|---|---|---|
| 11/27/2024 | Sold | $540,000-1.8%$341/sqft |
Source: | ||
| 10/29/2024 | Contingent | $550,000$347/sqft |
Source: | ||
| 10/10/2024 | Price change | $550,000-3.5%$347/sqft |
Source: | ||
| 9/20/2024 | Listed for sale | $570,000$360/sqft |
Source: | ||
| 9/20/2024 | Listing removed | $570,000$360/sqft |
Source: | ||
Public tax history
| Year | Property taxes | Tax assessment |
|---|---|---|
| 2025 | $4,132 -82.8% | $486,110 +1.3% |
| 2024 | $23,992 +514.2% | $479,830 +4.4% |
| 2023 | $3,906 +12.3% | $459,520 +12.3% |
Find assessor info on the county website
Neighborhood: Manor Park
Nearby schools
GreatSchools rating
- 8/10Whittier Education CampusGrades: PK-5Distance: 0.2 mi
- 5/10Ida B. Wells Middle SchoolGrades: 6-8Distance: 0.2 mi
- 4/10Coolidge High SchoolGrades: 9-12Distance: 0.3 mi
Schools provided by the listing agent
- High: Coolidge
- District: District Of Columbia Public Schools
Source: Bright MLS. This data may not be complete. We recommend contacting the local school district to confirm school assignments for this home.
Get a cash offer in 3 minutes
Find out how much your home could sell for in as little as 3 minutes with a no-obligation cash offer.
Estimated market value$529,000
Get a cash offer in 3 minutes
Find out how much your home could sell for in as little as 3 minutes with a no-obligation cash offer.
Estimated market value
$529,000
