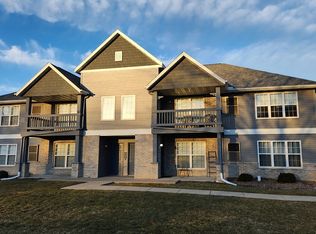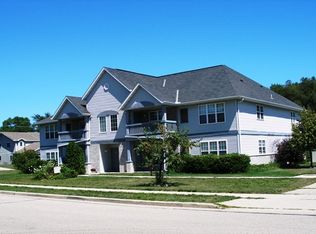Closed
$318,400
723 Reed STREET, Lake Mills, WI 53551
3beds
1,434sqft
Single Family Residence
Built in 1940
0.37 Acres Lot
$349,000 Zestimate®
$222/sqft
$1,898 Estimated rent
Home value
$349,000
$325,000 - $377,000
$1,898/mo
Zestimate® history
Loading...
Owner options
Explore your selling options
What's special
Rare Ranch opportunity in the beautiful city of Lake Mills. This 3 BR, 2 Bath home greets you with a large front porch sitting area. Walk through the front door right into the charm of Pergo floors that flow right into the spacious dining room and living room layout. Great newer addition of a huge en-suite with vaulted ceilings, gas fireplace, and a wall of windows overlooking the oversized back yard, complete with patio, & a cozy burn pit area. One of the baths has an original claw foot tub. Just a 10 minute walk to the charming downtown square, host to plenty of wonderful dining options, quaint shops, Lewis Wine Station, Tyranena Beer garden, and of course, Lake Mills pride and joy...ROCK LAKE! All this within 2 minutes to I-94 for an easy 20 min drive to the East Side of Madison.
Zillow last checked: 8 hours ago
Listing updated: October 04, 2024 at 06:01am
Listed by:
Heidi Kabat 920-650-0065,
RE/MAX Community Realty
Bought with:
Emma A Vodenlich
Source: WIREX MLS,MLS#: 1887195 Originating MLS: Metro MLS
Originating MLS: Metro MLS
Facts & features
Interior
Bedrooms & bathrooms
- Bedrooms: 3
- Bathrooms: 2
- Full bathrooms: 2
- Main level bedrooms: 3
Primary bedroom
- Level: Main
- Area: 336
- Dimensions: 21 x 16
Bedroom 2
- Level: Main
- Area: 143
- Dimensions: 13 x 11
Bedroom 3
- Level: Main
- Area: 176
- Dimensions: 16 x 11
Bathroom
- Features: Tub Only, Master Bedroom Bath: Tub/Shower Combo, Master Bedroom Bath
Dining room
- Level: Main
- Area: 221
- Dimensions: 17 x 13
Kitchen
- Level: Main
- Area: 140
- Dimensions: 14 x 10
Living room
- Level: Main
- Area: 130
- Dimensions: 13 x 10
Heating
- Natural Gas, Forced Air
Cooling
- Central Air
Appliances
- Included: Dryer, Microwave, Range, Refrigerator, Washer, Water Softener Rented
Features
- Cathedral/vaulted ceiling
- Flooring: Wood or Sim.Wood Floors
- Basement: Block,Crawl Space,Full,Sump Pump
Interior area
- Total structure area: 1,434
- Total interior livable area: 1,434 sqft
Property
Parking
- Total spaces: 2
- Parking features: Garage Door Opener, Detached, 2 Car
- Garage spaces: 2
Features
- Levels: One
- Stories: 1
- Patio & porch: Patio
Lot
- Size: 0.37 Acres
- Features: Sidewalks
Details
- Parcel number: 24607131243043
- Zoning: RES
- Special conditions: Arms Length
Construction
Type & style
- Home type: SingleFamily
- Architectural style: Ranch
- Property subtype: Single Family Residence
Materials
- Vinyl Siding
Condition
- 21+ Years
- New construction: No
- Year built: 1940
Utilities & green energy
- Sewer: Public Sewer
- Water: Public
Community & neighborhood
Location
- Region: Lake Mills
- Municipality: Lake Mills
Price history
| Date | Event | Price |
|---|---|---|
| 10/4/2024 | Sold | $318,400-2%$222/sqft |
Source: | ||
| 9/4/2024 | Contingent | $324,900$227/sqft |
Source: | ||
| 8/29/2024 | Price change | $324,900-3%$227/sqft |
Source: | ||
| 8/22/2024 | Price change | $334,900-2.9%$234/sqft |
Source: | ||
| 8/9/2024 | Listed for sale | $345,000+1012.9%$241/sqft |
Source: | ||
Public tax history
| Year | Property taxes | Tax assessment |
|---|---|---|
| 2024 | $4,061 -2.2% | $187,800 |
| 2023 | $4,153 +4.8% | $187,800 |
| 2022 | $3,964 +2% | $187,800 |
Find assessor info on the county website
Neighborhood: 53551
Nearby schools
GreatSchools rating
- 5/10Lake Mills Elementary SchoolGrades: PK-4Distance: 0.4 mi
- 7/10Lake Mills Middle SchoolGrades: 5-8Distance: 0.6 mi
- 6/10Lake Mills High SchoolGrades: 9-12Distance: 0.9 mi
Schools provided by the listing agent
- Elementary: Lake Mills
- Middle: Lake Mills
- High: Lake Mills
- District: Lake Mills Area
Source: WIREX MLS. This data may not be complete. We recommend contacting the local school district to confirm school assignments for this home.

Get pre-qualified for a loan
At Zillow Home Loans, we can pre-qualify you in as little as 5 minutes with no impact to your credit score.An equal housing lender. NMLS #10287.

