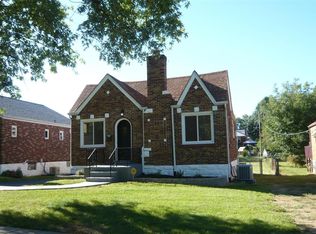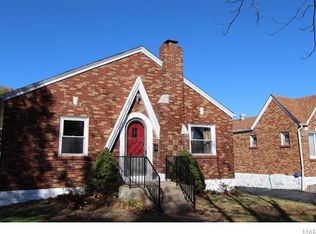Closed
Listing Provided by:
Tara L Hacker 314-320-0090,
Garcia Properties
Bought with: Wood Brothers Realty
Price Unknown
723 Reed Ave, Saint Louis, MO 63125
4beds
2,141sqft
Single Family Residence
Built in 1938
8,751.2 Square Feet Lot
$299,300 Zestimate®
$--/sqft
$2,022 Estimated rent
Home value
$299,300
$278,000 - $323,000
$2,022/mo
Zestimate® history
Loading...
Owner options
Explore your selling options
What's special
You'll love this adorable & updated 4 bed / 2 bath brick home on a large lot loaded w/upgrades! Meticulous care & thoughtful updates throughout including a newer roof, HVAC, electrical, windows, gutters & tuckpointing ensuring peace of mind for years to come. Step inside to find stunning refinished hardwood floors, fresh paint, fireplace & original stained glass for a touch of vintage charm. Stunning kitchen w/granite, custom cabinets & stainless appliances—perfect for cooking & entertaining. You'll find 2 bedrooms on the main level & a spacious upstairs offering the perfect retreat for kids' bedroom, playroom or workspace. Finished light filled walkout basement featuring an entertainment room, kitchenette, large bedroom w/egress, full bathroom & an additional sleeping area/home office. Step outside onto a large deck, ideal for morning coffee or summer BBQs, overlooking an expansive backyard w/new shed. Off street parking for 3+ cars w/electric car charger hookup.
Zillow last checked: 8 hours ago
Listing updated: July 01, 2025 at 09:03am
Listing Provided by:
Tara L Hacker 314-320-0090,
Garcia Properties
Bought with:
Clint E Rollins, 2017005465
Wood Brothers Realty
Source: MARIS,MLS#: 25025493 Originating MLS: St. Louis Association of REALTORS
Originating MLS: St. Louis Association of REALTORS
Facts & features
Interior
Bedrooms & bathrooms
- Bedrooms: 4
- Bathrooms: 2
- Full bathrooms: 2
- Main level bathrooms: 1
- Main level bedrooms: 2
Heating
- Forced Air, Natural Gas
Cooling
- Ceiling Fan(s), Central Air, Electric
Appliances
- Included: Dishwasher, Disposal, Microwave, Gas Range, Gas Oven, Refrigerator, Stainless Steel Appliance(s), Gas Water Heater
Features
- Separate Dining, Custom Cabinetry, Granite Counters, Entrance Foyer
- Flooring: Carpet, Hardwood
- Windows: Window Treatments, Insulated Windows, Stained Glass
- Basement: Full,Partially Finished,Sleeping Area,Sump Pump,Walk-Out Access
- Number of fireplaces: 1
- Fireplace features: Recreation Room, Decorative, Living Room
Interior area
- Total structure area: 2,141
- Total interior livable area: 2,141 sqft
- Finished area above ground: 1,604
- Finished area below ground: 537
Property
Parking
- Parking features: Electric Vehicle Charging Station(s), Off Street, Oversized
Features
- Levels: One and One Half
- Patio & porch: Deck
Lot
- Size: 8,751 sqft
- Dimensions: 50' x 174'
Details
- Additional structures: Shed(s)
- Parcel number: 26H321020
- Special conditions: Standard
Construction
Type & style
- Home type: SingleFamily
- Architectural style: Traditional,Other
- Property subtype: Single Family Residence
Materials
- Brick
Condition
- Year built: 1938
Utilities & green energy
- Sewer: Public Sewer
- Water: Public
Community & neighborhood
Location
- Region: Saint Louis
- Subdivision: Donald Place Add
Other
Other facts
- Listing terms: Cash,Conventional,FHA,VA Loan
- Ownership: Private
- Road surface type: Asphalt
Price history
| Date | Event | Price |
|---|---|---|
| 6/26/2025 | Sold | -- |
Source: | ||
| 4/29/2025 | Pending sale | $300,000$140/sqft |
Source: | ||
| 4/24/2025 | Listed for sale | $300,000+106.9%$140/sqft |
Source: | ||
| 7/18/2020 | Sold | -- |
Source: | ||
| 4/20/2020 | Pending sale | $145,000$68/sqft |
Source: Coldwell Banker Premier Group #20024504 Report a problem | ||
Public tax history
| Year | Property taxes | Tax assessment |
|---|---|---|
| 2024 | $2,621 +5.3% | $33,900 |
| 2023 | $2,489 +13.3% | $33,900 +25.1% |
| 2022 | $2,197 +1.8% | $27,090 |
Find assessor info on the county website
Neighborhood: 63125
Nearby schools
GreatSchools rating
- 6/10Hancock Place Elementary SchoolGrades: PK-5Distance: 0.7 mi
- 7/10Hancock Place Middle SchoolGrades: 6-8Distance: 1.1 mi
- 5/10Hancock Sr. High SchoolGrades: 9-12Distance: 1.2 mi
Schools provided by the listing agent
- Elementary: Hancock Place Elem.
- Middle: Hancock Place Middle
- High: Hancock Sr. High
Source: MARIS. This data may not be complete. We recommend contacting the local school district to confirm school assignments for this home.
Get a cash offer in 3 minutes
Find out how much your home could sell for in as little as 3 minutes with a no-obligation cash offer.
Estimated market value
$299,300

