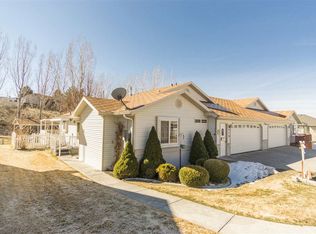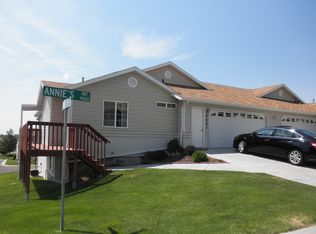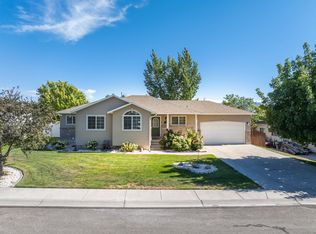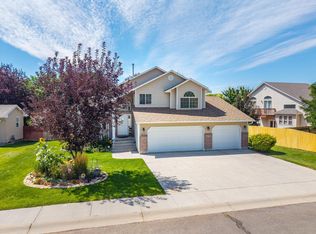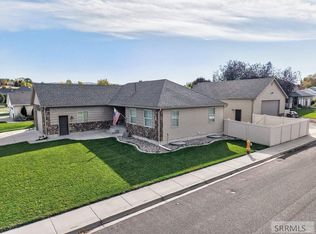Easy living is coming your way with this awesome property in a quiet location! Check out this single family home conveniently located on a corner lot right in front of a lovely tree covered pavillion/picnic/park common area & over-flow RV parking provided for by the HOA. HOA also includes snow removal, lawn maintenance, w/s/g, & sprinkler system. Roomy home has 3 beds, 3 baths, gas log in living room, vaulted ceilings, large laundry room. Plenty of counter space in kitchen with breakfast bar, and plenty of storage with double pantry. Primary bed/bath with jetted soaker tub, double sinks, separate walk-in shower. Access through laundry to basement. Huge family room in basement with wide hall, roomy storage room. Oversized, finished 2-car garage. Tree in back yard has delicious peaches!
For sale
Price increase: $34K (12/11)
$444,000
723 Raindrop Dr, Chubbuck, ID 83202
3beds
3,024sqft
Est.:
Single Family Residence
Built in 2003
7,405.2 Square Feet Lot
$442,500 Zestimate®
$147/sqft
$200/mo HOA
What's special
Breakfast barRoomy storage roomSeparate walk-in showerCorner lotLarge laundry roomVaulted ceilingsDouble sinks
- 82 days |
- 122 |
- 2 |
Zillow last checked: 8 hours ago
Listing updated: December 11, 2025 at 10:59am
Listed by:
Steve Bartlett 208-241-6155,
Premier Properties Real Estate Co.
Source: SRMLS,MLS#: 2179741
Tour with a local agent
Facts & features
Interior
Bedrooms & bathrooms
- Bedrooms: 3
- Bathrooms: 3
- Full bathrooms: 3
- Main level bathrooms: 2
- Main level bedrooms: 2
Kitchen
- Level: Main
Basement
- Area: 1512
Heating
- Natural Gas, Forced Air
Cooling
- Central Air
Appliances
- Included: Dishwasher, Microwave, Electric Range, Refrigerator, Gas Water Heater, Water Softener Owned
- Laundry: Main Level
Features
- Basement: Daylight,Egress Windows,Finished
- Number of fireplaces: 1
- Fireplace features: 1
Interior area
- Total structure area: 3,024
- Total interior livable area: 3,024 sqft
- Finished area above ground: 1,512
- Finished area below ground: 1,512
Property
Parking
- Total spaces: 2
- Parking features: 2 Stalls, Concrete, RV Carport
- Garage spaces: 2
- Has uncovered spaces: Yes
Features
- Patio & porch: Deck
Lot
- Size: 7,405.2 Square Feet
- Features: Corner Lot, Sprinkler-Auto
Details
- Parcel number: RPRCRRB004100
- Zoning description: Bannock-Residential Suburban
Construction
Type & style
- Home type: SingleFamily
- Property subtype: Single Family Residence
Materials
- Primary Exterior Material: Metal Siding
- Foundation: Concrete Perimeter
- Roof: Other
Condition
- Other
- Year built: 2003
Utilities & green energy
- Electric: Idaho Power
- Sewer: Public Sewer
- Water: Public
Community & HOA
Community
- Subdivision: Rachael's Rainbow-Ban
HOA
- Has HOA: Yes
- Services included: Trash, Maintenance Grounds, Snow Removal, Water
- HOA fee: $200 monthly
Location
- Region: Chubbuck
Financial & listing details
- Price per square foot: $147/sqft
- Tax assessed value: $453,689
- Annual tax amount: $3,169
- Date on market: 9/23/2025
- Listing terms: Cash,Conventional,FHA,VA Loan
- Exclusions: Bbq Grill, Dresser In Primary Bedroom.
Estimated market value
$442,500
$420,000 - $465,000
$2,363/mo
Price history
Price history
| Date | Event | Price |
|---|---|---|
| 12/11/2025 | Price change | $444,000+8.3%$147/sqft |
Source: | ||
| 12/11/2025 | Price change | $410,000-7.7%$136/sqft |
Source: | ||
| 10/9/2025 | Price change | $444,000-2.4%$147/sqft |
Source: | ||
| 9/19/2025 | Listed for sale | $454,900$150/sqft |
Source: | ||
| 8/30/2025 | Listing removed | $454,900$150/sqft |
Source: | ||
Public tax history
Public tax history
| Year | Property taxes | Tax assessment |
|---|---|---|
| 2025 | -- | $453,689 +13% |
| 2024 | $3,218 -35.7% | $401,606 -9.6% |
| 2023 | $5,003 +26.9% | $444,416 +0.4% |
Find assessor info on the county website
BuyAbility℠ payment
Est. payment
$2,720/mo
Principal & interest
$2158
Property taxes
$207
Other costs
$355
Climate risks
Neighborhood: 83202
Nearby schools
GreatSchools rating
- 6/10Syringa Elementary SchoolGrades: PK-5Distance: 1.2 mi
- 6/10Alameda Middle SchoolGrades: 6-8Distance: 1.9 mi
- 8/10Highland High SchoolGrades: 9-12Distance: 1.4 mi
Schools provided by the listing agent
- Elementary: SYRINGA
- Middle: ALAMEDA MIDDLE SCHOOL
- High: HIGHLAND
Source: SRMLS. This data may not be complete. We recommend contacting the local school district to confirm school assignments for this home.
- Loading
- Loading
