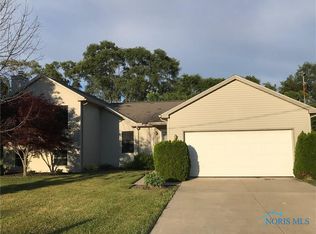Comfortable & spacious home* Inside features neutral colors, fresh paint in various areas including garage, large walk-in closets, 2 master suites to choose from w/ tray ceilings & 1 suite has a jetted tub & mirrored walls, & the lower level family room has new tile flooring & additional space leading to the den* Fenced yard* Deck leads to above ground pool* Call to get inside today!* A must see!
This property is off market, which means it's not currently listed for sale or rent on Zillow. This may be different from what's available on other websites or public sources.

