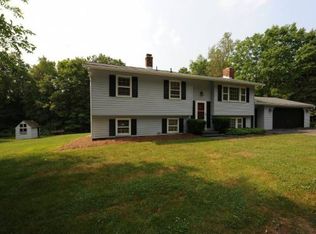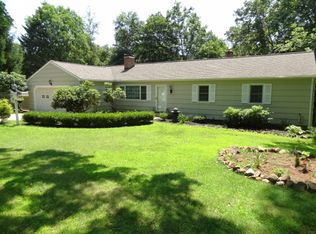Sold for $333,000 on 01/27/25
$333,000
723 Old Pent Road, Guilford, CT 06437
3beds
1,469sqft
Single Family Residence
Built in 1948
0.84 Acres Lot
$348,000 Zestimate®
$227/sqft
$3,435 Estimated rent
Home value
$348,000
$310,000 - $393,000
$3,435/mo
Zestimate® history
Loading...
Owner options
Explore your selling options
What's special
A private shared driveway leads you to this Charming home situated on a slightly wooded .84-acre lot creating peaceful privacy. The 1469 sq foot Cape with 2/3 Bedrooms and 2 Full Baths is located in picturesque North Guilford. Stone pathway leads you to the property where you are greeted by a clean, bright newly stained deck with pergola and plenty of space for outdoor entertaining. The home features a spacious kitchen freshly painted, stainless steel appliances, large island and eat in area along with a pellet stove making cozy warm winters. Three Brand NEW windows installed in kitchen allowing for an abundance of sunshine. A large sunlit Living room with three additional Brand NEW windows installed along with classic French doors leading to backyard. A den/office space leads to the 3rd bedroom on main floor. Up a few stairs you will find the Primary bedroom with adjoining full bath. On upper floor a very spacious bedroom is located with ample closets. Detached two car Garage/Barn includes loft and workshop with freshly painted doors. Shed for additional storage. Sunrun Solar Panels leased a plus. Don't miss this opportunity! Town has this property with 3 Bedrooms which is a plus but currently used as a 2 Bedroom home. Seller pays $115/month for solar and $9.62/month for Electric. He has approximately 3000 kwh banked to date. Brand New windows are in the garage waiting to be installed.
Zillow last checked: 8 hours ago
Listing updated: January 27, 2025 at 11:46am
Listed by:
Lisa T. Golebiewski 860-343-7825,
Coldwell Banker Realty 860-434-8600
Bought with:
Rose Robles, RES.0823617
KW Legacy Partners
Source: Smart MLS,MLS#: 24054377
Facts & features
Interior
Bedrooms & bathrooms
- Bedrooms: 3
- Bathrooms: 2
- Full bathrooms: 2
Primary bedroom
- Level: Upper
Bedroom
- Level: Main
Bedroom
- Level: Upper
Den
- Level: Main
Kitchen
- Features: Dining Area, Eating Space, Pellet Stove, Kitchen Island, Tile Floor
- Level: Main
Living room
- Level: Main
Heating
- Hot Water, Propane
Cooling
- None
Appliances
- Included: Oven/Range, Refrigerator, Dishwasher, Washer, Dryer, Electric Water Heater, Water Heater
Features
- Basement: Partial
- Attic: Access Via Hatch
- Has fireplace: No
Interior area
- Total structure area: 1,469
- Total interior livable area: 1,469 sqft
- Finished area above ground: 1,469
Property
Parking
- Parking features: None
Features
- Patio & porch: Deck
Lot
- Size: 0.84 Acres
- Features: Rear Lot, Few Trees, Sloped
Details
- Parcel number: 1118099
- Zoning: R-8
Construction
Type & style
- Home type: SingleFamily
- Architectural style: Cape Cod
- Property subtype: Single Family Residence
Materials
- Vinyl Siding
- Foundation: Concrete Perimeter
- Roof: Asphalt
Condition
- New construction: No
- Year built: 1948
Utilities & green energy
- Sewer: Septic Tank
- Water: Well
Community & neighborhood
Location
- Region: Guilford
- Subdivision: North Guilford
Price history
| Date | Event | Price |
|---|---|---|
| 1/27/2025 | Sold | $333,000-7.5%$227/sqft |
Source: | ||
| 11/4/2024 | Price change | $359,900-7.7%$245/sqft |
Source: | ||
| 10/25/2024 | Listed for sale | $389,900+44.5%$265/sqft |
Source: | ||
| 2/23/2022 | Sold | $269,800-6.6%$184/sqft |
Source: | ||
| 1/31/2022 | Contingent | $289,000$197/sqft |
Source: | ||
Public tax history
| Year | Property taxes | Tax assessment |
|---|---|---|
| 2025 | $7,039 +4% | $254,590 |
| 2024 | $6,767 +2.7% | $254,590 |
| 2023 | $6,589 +8.2% | $254,590 +39% |
Find assessor info on the county website
Neighborhood: 06437
Nearby schools
GreatSchools rating
- 8/10Melissa Jones SchoolGrades: K-4Distance: 4.3 mi
- 8/10E. C. Adams Middle SchoolGrades: 7-8Distance: 9.6 mi
- 9/10Guilford High SchoolGrades: 9-12Distance: 8.1 mi

Get pre-qualified for a loan
At Zillow Home Loans, we can pre-qualify you in as little as 5 minutes with no impact to your credit score.An equal housing lender. NMLS #10287.
Sell for more on Zillow
Get a free Zillow Showcase℠ listing and you could sell for .
$348,000
2% more+ $6,960
With Zillow Showcase(estimated)
$354,960
