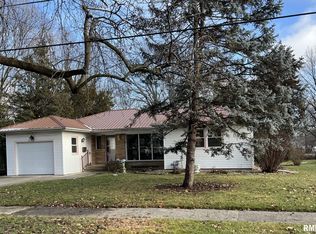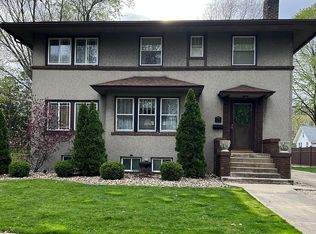Sold for $200,000 on 05/30/25
$200,000
723 NW 4th Ave, Galva, IL 61434
3beds
2,400sqft
Single Family Residence, Residential
Built in 1918
-- sqft lot
$205,900 Zestimate®
$83/sqft
$2,030 Estimated rent
Home value
$205,900
Estimated sales range
Not available
$2,030/mo
Zestimate® history
Loading...
Owner options
Explore your selling options
What's special
Coming Soon! Step into timeless elegance with this beautifully maintained Dutch Colonial home, offering 3 bedrooms, 2.5 baths, and a thoughtfully designed layout perfect for both everyday living & entertaining! The main floor features: a large foyer, 9-ft ceilings, updated kitchen w/pantry closet & all appliances stay! The dining room has French doors & a nice corner cabinet. Spacious living room w/beautiful built-ins & decorative fireplace. Unique bifold door leads into the sunroom, perfect for your morning coffee or peaceful afternoons with a book. All 3 bedrooms are located on the upper floor. The primary bedroom suite is a true retreat, featuring generous space & privacy. Outdoors, the huge yard has many colorful flowers & mature landscaping, creating a serene garden-like escape! Private patio & a finished 3-car detached garage w/8-ft ceilings & an additional 1-car detached garage offers plenty of room for all your outdoor needs. Sellers are even giving the new buyers a home warranty at closing! Don't miss your chance to view this charming home!
Zillow last checked: 8 hours ago
Listing updated: May 31, 2025 at 01:22pm
Listed by:
Debra Wright Cell:309-883-2617,
Mel Foster Co. Kewanee
Bought with:
Debra Wright, 475.129991
Mel Foster Co. Kewanee
Source: RMLS Alliance,MLS#: QC4262356 Originating MLS: Quad City Area Realtor Association
Originating MLS: Quad City Area Realtor Association

Facts & features
Interior
Bedrooms & bathrooms
- Bedrooms: 3
- Bathrooms: 3
- Full bathrooms: 2
- 1/2 bathrooms: 1
Bedroom 1
- Level: Main
- Dimensions: 17ft 2in x 13ft 9in
Bedroom 2
- Level: Upper
- Dimensions: 13ft 5in x 13ft 1in
Bedroom 3
- Level: Upper
- Dimensions: 13ft 9in x 11ft 3in
Other
- Level: Main
- Dimensions: 14ft 0in x 13ft 9in
Additional room
- Description: SUNROOM
- Level: Main
- Dimensions: 19ft 3in x 10ft 3in
Additional room 2
- Description: FOYER
- Level: Main
- Dimensions: 15ft 0in x 6ft 1in
Kitchen
- Level: Main
- Dimensions: 15ft 8in x 10ft 3in
Laundry
- Level: Basement
Living room
- Level: Main
- Dimensions: 25ft 3in x 13ft 7in
Main level
- Area: 1400
Upper level
- Area: 1000
Heating
- Hot Water
Cooling
- Central Air
Appliances
- Included: Dishwasher, Dryer, Range, Refrigerator, Washer
Features
- Ceiling Fan(s)
- Windows: Replacement Windows
- Basement: Unfinished
- Attic: Storage
- Number of fireplaces: 1
- Fireplace features: Living Room
Interior area
- Total structure area: 2,400
- Total interior livable area: 2,400 sqft
Property
Parking
- Total spaces: 4
- Parking features: Detached, On Street, Paved
- Garage spaces: 4
- Has uncovered spaces: Yes
- Details: Number Of Garage Remotes: 1
Features
- Levels: Two
- Patio & porch: Patio
Lot
- Dimensions: 177 x 130 x 14 x 70 x 10 x 177
- Features: Level
Details
- Parcel number: 2428257051
Construction
Type & style
- Home type: SingleFamily
- Property subtype: Single Family Residence, Residential
Materials
- Vinyl Siding, Wood Siding
- Foundation: Brick/Mortar
- Roof: Shingle
Condition
- New construction: No
- Year built: 1918
Utilities & green energy
- Sewer: Public Sewer
- Water: Public
Community & neighborhood
Location
- Region: Galva
- Subdivision: Galva Heights
Other
Other facts
- Road surface type: Paved
Price history
| Date | Event | Price |
|---|---|---|
| 5/30/2025 | Sold | $200,000+5.3%$83/sqft |
Source: | ||
| 4/24/2025 | Pending sale | $189,900$79/sqft |
Source: | ||
| 4/21/2025 | Listed for sale | $189,900+89.9%$79/sqft |
Source: | ||
| 10/14/2022 | Sold | $100,000-4.8%$42/sqft |
Source: | ||
| 9/29/2022 | Pending sale | $105,000$44/sqft |
Source: | ||
Public tax history
| Year | Property taxes | Tax assessment |
|---|---|---|
| 2024 | -- | $31,737 +24.6% |
| 2023 | $2,560 | $25,472 +12% |
| 2022 | -- | $22,743 +14.5% |
Find assessor info on the county website
Neighborhood: 61434
Nearby schools
GreatSchools rating
- 6/10Galva Elementary SchoolGrades: PK-6Distance: 0.2 mi
- 7/10Galva Jr-Sr High SchoolGrades: 7-12Distance: 0.2 mi
Schools provided by the listing agent
- High: Galva
Source: RMLS Alliance. This data may not be complete. We recommend contacting the local school district to confirm school assignments for this home.

Get pre-qualified for a loan
At Zillow Home Loans, we can pre-qualify you in as little as 5 minutes with no impact to your credit score.An equal housing lender. NMLS #10287.

