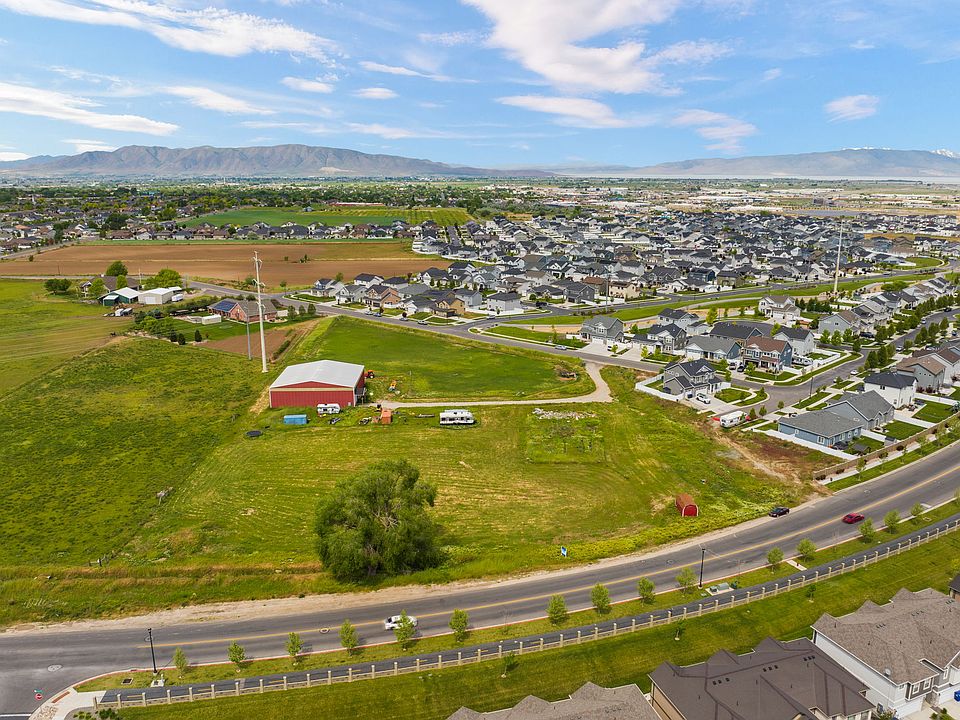**Open House Thursday, June 19th between 5pm and 7pm** Quick move in! Home is within approximately 60 days of completion. Exclusive builder's community with 6 homes under construction. This spec home on lot 109 currently offers a $15,000 closing cost/rate buydown when using the Seller's listed lender. Spectacular layout featuring a great room, home office/guest room, and bonus loft. 4 finished bedrooms including a spacious Primary suite! Upgrades include stunning cabinetry, quartz countertops, linear electric fireplace, and 3rd Car Garage! While the home is within about two months of completion, the majority of the photos are finished photos of the same floorplan. This specific home has a 3 car garage.
New construction
$674,950
723 N Plainsman Dr #109, Spanish Fork, UT 84660
4beds
3,384sqft
Single Family Residence
Built in 2025
6,534 sqft lot
$675,100 Zestimate®
$199/sqft
$-- HOA
What's special
Stunning cabinetryBonus loftGreat roomSpacious primary suiteLinear electric fireplaceQuartz countertops
- 42 days
- on Zillow |
- 122 |
- 9 |
Zillow last checked: 7 hours ago
Listing updated: June 16, 2025 at 03:31pm
Listed by:
Dan Crawley 801-787-2342,
Real Broker, LLC
Source: UtahRealEstate.com,MLS#: 2083851
Travel times
Schedule tour
Select a date
Facts & features
Interior
Bedrooms & bathrooms
- Bedrooms: 4
- Bathrooms: 3
- Full bathrooms: 2
- 1/2 bathrooms: 1
- Partial bathrooms: 1
Rooms
- Room types: Den/Office
Primary bedroom
- Level: Second
Heating
- Central, >= 95% efficiency
Cooling
- Central Air
Appliances
- Included: Microwave, Disposal
Features
- Separate Bath/Shower, Walk-In Closet(s), Smart Thermostat
- Flooring: Carpet
- Windows: Double Pane Windows
- Basement: Full
- Number of fireplaces: 1
Interior area
- Total structure area: 3,384
- Total interior livable area: 3,384 sqft
- Finished area above ground: 2,359
Property
Parking
- Total spaces: 3
- Parking features: Garage - Attached
- Attached garage spaces: 3
Features
- Levels: Two
- Stories: 3
Lot
- Size: 6,534 sqft
Details
- Parcel number: 710280109
- Zoning: RES
- Zoning description: Single-Family
Construction
Type & style
- Home type: SingleFamily
- Property subtype: Single Family Residence
Materials
- Asphalt, Stone, Stucco
- Roof: Asphalt
Condition
- Und. Const.
- New construction: Yes
- Year built: 2025
Details
- Builder name: Alpine Homes
Utilities & green energy
- Water: Culinary, Secondary
- Utilities for property: Natural Gas Connected, Electricity Connected, Sewer Connected, Water Connected
Community & HOA
Community
- Subdivision: Shelly Acres
HOA
- Has HOA: No
Location
- Region: Spanish Fork
Financial & listing details
- Price per square foot: $199/sqft
- Annual tax amount: $1
- Date on market: 5/9/2025
- Listing terms: Cash,Conventional,FHA,VA Loan
- Inclusions: Microwave
- Acres allowed for irrigation: 0
- Electric utility on property: Yes
About the community
The views of the mountain range and Spanish Fork Canyon from this quaint neighborhood are delightful. This peaceful area is surrounded by open land and other well-kept communities. Just two miles west you can find yourself in the multitude of restaurants and shopping establishments that Spanish Fork has to offer. Shelly Acres Subdivision will have a variety of two-story plans providing roughly 2300 — 2600 square feet of finished living space and the ability to upgrade to a 3‑car garage on most home sites. Acres range from 0.14 — 0.20 in size. Join the interest list today to learn more.
Source: Alpine Homes

