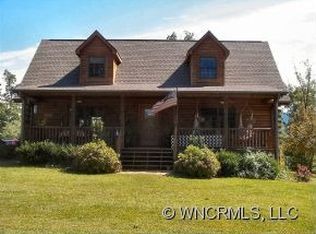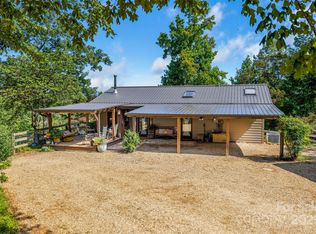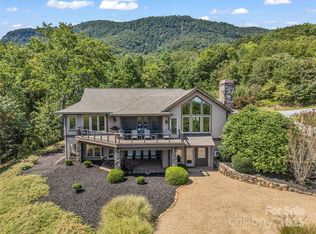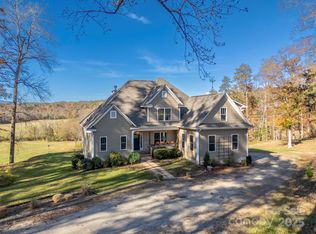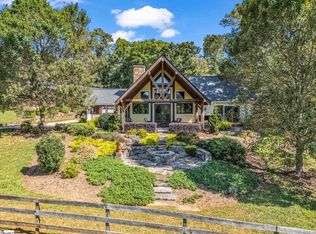28 acres of privacy and mountain views in all directions. This beautiful log home with a large wrap-around porch has a separate three-car garage with a two-bedroom apartment overhead.
Located in the Blue Ridge Mountains, this home is listed on VRBO and Airbnb and is conveniently located near the Tryon International Equestrian Center, Wineries, Biltmore, and other tourist destinations.
The owners rent the main house and the guest garage apartment. The property could be turnkey. The main house has an open floor plan with cathedral ceilings and a wood-burning stone fireplace. Primary suite on the main level. The primary bath includes a claw-foot tub and walk-in shower. Walk-in closet. Granite countertops, 5-burner gas stove, and wall oven. The loft area provides a bedroom suite with a den/office and sleeping areas. The basement is unfinished, it has three walkout doors, a wood-burning fireplace, and a laundry area. The basement is plumbed.
Active
Price cut: $50K (11/20)
$1,595,000
723 N Highland Rd, Mill Spring, NC 28756
4beds
2,616sqft
Est.:
Single Family Residence
Built in 2005
28.32 Acres Lot
$-- Zestimate®
$610/sqft
$108/mo HOA
What's special
Privacy and mountain viewsLarge wrap-around porchBeautiful log homeWood-burning fireplaceLoft areaWood-burning stone fireplaceCathedral ceilings
- 290 days |
- 1,347 |
- 79 |
Zillow last checked: 8 hours ago
Listing updated: November 20, 2025 at 07:17am
Listing Provided by:
Pat Martin pkmartin@charter.net,
First Real Estate, Inc
Source: Canopy MLS as distributed by MLS GRID,MLS#: 4244652
Tour with a local agent
Facts & features
Interior
Bedrooms & bathrooms
- Bedrooms: 4
- Bathrooms: 3
- Full bathrooms: 3
- Main level bedrooms: 1
Primary bedroom
- Features: Walk-In Closet(s)
- Level: Main
- Area: 183.38 Square Feet
- Dimensions: 12' 6" X 14' 8"
Bedroom s
- Features: Walk-In Closet(s)
- Level: Upper
- Area: 214.95 Square Feet
- Dimensions: 15' 0" X 14' 4"
Bathroom full
- Level: Main
- Area: 190.05 Square Feet
- Dimensions: 15' 0" X 12' 8"
Bathroom full
- Level: Upper
- Area: 190.05 Square Feet
- Dimensions: 15' 0" X 12' 8"
Bathroom full
- Level: Upper
Other
- Level: Upper
- Area: 660 Square Feet
- Dimensions: 30' 0" X 22' 0"
Basement
- Level: Basement
- Area: 1200 Square Feet
- Dimensions: 40' 0" X 30' 0"
Dining area
- Level: Main
- Area: 143 Square Feet
- Dimensions: 11' 0" X 13' 0"
Kitchen
- Level: Main
- Area: 195 Square Feet
- Dimensions: 15' 0" X 13' 0"
Laundry
- Level: Basement
Living room
- Level: Main
- Area: 333.25 Square Feet
- Dimensions: 15' 6" X 21' 6"
Loft
- Level: Upper
- Area: 216.3 Square Feet
- Dimensions: 15' 0" X 14' 5"
Heating
- Electric
Cooling
- Electric
Appliances
- Included: Dishwasher, Double Oven, Electric Water Heater, Gas Cooktop, Microwave, Oven, Refrigerator, Washer/Dryer
- Laundry: In Basement
Features
- Open Floorplan, Walk-In Closet(s), Total Primary Heated Living Area: 1956
- Flooring: Hardwood, Tile
- Doors: Sliding Doors
- Windows: Insulated Windows
- Basement: Daylight,Exterior Entry,Full,Storage Space,Unfinished
- Fireplace features: Family Room, Living Room
Interior area
- Total structure area: 1,956
- Total interior livable area: 2,616 sqft
- Finished area above ground: 1,956
- Finished area below ground: 0
Property
Parking
- Total spaces: 7
- Parking features: Driveway, Parking Lot, Garage on Main Level
- Garage spaces: 3
- Uncovered spaces: 4
Accessibility
- Accessibility features: Two or More Access Exits, Ramp(s)-Main Level
Features
- Levels: Two
- Stories: 2
- Patio & porch: Covered
- Exterior features: Fire Pit
- Has view: Yes
- View description: Mountain(s)
- Waterfront features: Other - See Remarks, Creek
- Body of water: Lake Adger
Lot
- Size: 28.32 Acres
- Features: Cul-De-Sac, Sloped
Details
- Additional structures: Workshop
- Parcel number: P54165, P54166, P54167
- Zoning: OPEN
- Special conditions: Standard
Construction
Type & style
- Home type: SingleFamily
- Architectural style: Cabin
- Property subtype: Single Family Residence
Materials
- Log
- Roof: Composition
Condition
- New construction: No
- Year built: 2005
Utilities & green energy
- Sewer: Septic Installed
- Water: Well
- Utilities for property: Propane, Satellite Internet Available, Underground Power Lines, Underground Utilities
Community & HOA
Community
- Subdivision: Lake Adger
HOA
- Has HOA: Yes
- HOA fee: $1,300 annually
- HOA name: Tessier Group
- HOA phone: 828-398-5272
Location
- Region: Mill Spring
Financial & listing details
- Price per square foot: $610/sqft
- Tax assessed value: $910,543
- Annual tax amount: $3,547
- Date on market: 4/11/2025
- Cumulative days on market: 291 days
- Listing terms: Cash,Conventional
- Road surface type: Stone, Paved
Estimated market value
Not available
Estimated sales range
Not available
$2,702/mo
Price history
Price history
| Date | Event | Price |
|---|---|---|
| 11/20/2025 | Price change | $1,595,000-3%$610/sqft |
Source: | ||
| 4/11/2025 | Listed for sale | $1,645,000+1248.4%$629/sqft |
Source: | ||
| 8/23/2002 | Sold | $122,000$47/sqft |
Source: Agent Provided Report a problem | ||
Public tax history
Public tax history
| Year | Property taxes | Tax assessment |
|---|---|---|
| 2024 | $3,547 | $546,335 |
| 2023 | $3,547 +3.2% | $546,335 |
| 2022 | $3,438 +14.2% | $546,335 +14.3% |
Find assessor info on the county website
BuyAbility℠ payment
Est. payment
$9,285/mo
Principal & interest
$7848
Property taxes
$771
Other costs
$666
Climate risks
Neighborhood: 28756
Nearby schools
GreatSchools rating
- 6/10Sunny View Elementary SchoolGrades: PK-5Distance: 4.4 mi
- 4/10Polk County Middle SchoolGrades: 6-8Distance: 4.6 mi
- 4/10Polk County High SchoolGrades: 9-12Distance: 5.4 mi
Schools provided by the listing agent
- Elementary: Polk Central
- Middle: Polk
- High: Polk
Source: Canopy MLS as distributed by MLS GRID. This data may not be complete. We recommend contacting the local school district to confirm school assignments for this home.
- Loading
- Loading
