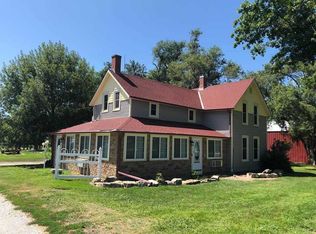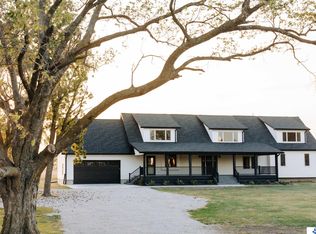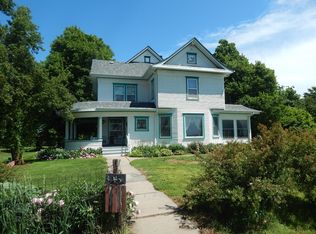Sold for $590,000
$590,000
723 N 30th Rd, Syracuse, NE 68446
4beds
2,784sqft
Single Family Residence
Built in 1981
10.96 Acres Lot
$591,600 Zestimate®
$212/sqft
$2,476 Estimated rent
Home value
$591,600
Estimated sales range
Not available
$2,476/mo
Zestimate® history
Loading...
Owner options
Explore your selling options
What's special
CONTRACT PENDING WITH A CONTINGENCY - Here’s your chance to own a working acreage set up for livestock with a history of hogs, dairy, and 4H cattle. Located 3 miles north of Syracuse on Hwy 50, this property offers space, functionality, and room to grow. Outbuildings include an 80x48 shed with concrete floor and overhead doors on both ends—ideal for equipment or ag use. A lot of other outbuildings for you to put to use too! The all-brick home features 1,392 sq. ft. on each level. Main floor includes 2 bedrooms, 2 bathrooms, kitchen/dining, living room, and laundry. The finished walkout basement offers 3 non-conforming bedrooms, a large family room, bathroom, and mudroom with outdoor access. Roof replaced in 2023, water heater in 2024. All electric home. AND, a 34x12 deck to enjoy warm summer evenings! Bring your animals, projects, and vision—this versatile acreage is ready for your next chapter!
Zillow last checked: 8 hours ago
Listing updated: June 19, 2025 at 05:20am
Listed by:
Lynn Wilhelm 402-269-7468,
Granneman Agency Inc
Bought with:
Lynn Wilhelm, 20130247
Granneman Agency Inc
Source: GPRMLS,MLS#: 22509582
Facts & features
Interior
Bedrooms & bathrooms
- Bedrooms: 4
- Bathrooms: 3
- Full bathrooms: 1
- 3/4 bathrooms: 1
- 1/2 bathrooms: 1
- Main level bathrooms: 2
Primary bedroom
- Level: Main
- Area: 150.96
- Dimensions: 13.6 x 11.1
Bedroom 2
- Level: Main
- Area: 162
- Dimensions: 13.5 x 12
Bedroom 3
- Level: Basement
- Area: 137.8
- Dimensions: 13 x 10.6
Bedroom 4
- Level: Basement
- Area: 137.8
- Dimensions: 13 x 10.6
Bedroom 5
- Level: Basement
- Area: 143
- Dimensions: 13 x 11
Family room
- Level: Basement
- Area: 457.6
- Dimensions: 13 x 35.2
Kitchen
- Level: Main
- Area: 130.8
- Dimensions: 10.9 x 12
Living room
- Level: Main
- Area: 378
- Dimensions: 27 x 14
Basement
- Area: 1392
Heating
- Electric, Heat Pump
Cooling
- Central Air
Appliances
- Included: Range, Washer, Dishwasher, Dryer
Features
- Basement: Walk-Out Access,Full,Partially Finished
- Number of fireplaces: 1
- Fireplace features: Wood Burning, Wood Burning Stove
Interior area
- Total structure area: 2,784
- Total interior livable area: 2,784 sqft
- Finished area above ground: 1,392
- Finished area below ground: 1,392
Property
Parking
- Total spaces: 2
- Parking features: Attached, Detached
- Attached garage spaces: 2
Features
- Patio & porch: Deck
- Exterior features: Horse Permitted
- Fencing: None
Lot
- Size: 10.96 Acres
- Dimensions: 10.96 +/-acres
- Features: Over 10 up to 20 Acres, Rolling Slope, Level, Sloped, Paved, Irregular Lot
Details
- Additional structures: Outbuilding, Shed(s)
- Parcel number: 004255000
- Horses can be raised: Yes
Construction
Type & style
- Home type: SingleFamily
- Architectural style: Ranch
- Property subtype: Single Family Residence
Materials
- Brick
- Foundation: Block
- Roof: Composition
Condition
- Not New and NOT a Model
- New construction: No
- Year built: 1981
Utilities & green energy
- Sewer: Other
- Water: Public
Community & neighborhood
Location
- Region: Syracuse
Other
Other facts
- Listing terms: Conventional,Cash
- Ownership: Fee Simple
- Road surface type: Paved
Price history
| Date | Event | Price |
|---|---|---|
| 6/18/2025 | Sold | $590,000$212/sqft |
Source: | ||
| 5/6/2025 | Pending sale | $590,000$212/sqft |
Source: | ||
| 4/15/2025 | Listed for sale | $590,000$212/sqft |
Source: | ||
Public tax history
| Year | Property taxes | Tax assessment |
|---|---|---|
| 2024 | $2,059 -41.3% | $488,560 +15.7% |
| 2023 | $3,506 -0.6% | $422,091 +7.5% |
| 2022 | $3,527 -0.1% | $392,729 0% |
Find assessor info on the county website
Neighborhood: 68446
Nearby schools
GreatSchools rating
- 7/10Middle School At SyracuseGrades: 4-8Distance: 3.3 mi
- 6/10High School At SyracuseGrades: 9-12Distance: 3.2 mi
- 7/10Elementary School At SyracuseGrades: PK-3Distance: 3.7 mi
Schools provided by the listing agent
- Elementary: Syracuse
- Middle: Syracuse
- High: Syracuse
- District: Syracuse
Source: GPRMLS. This data may not be complete. We recommend contacting the local school district to confirm school assignments for this home.
Get pre-qualified for a loan
At Zillow Home Loans, we can pre-qualify you in as little as 5 minutes with no impact to your credit score.An equal housing lender. NMLS #10287.


