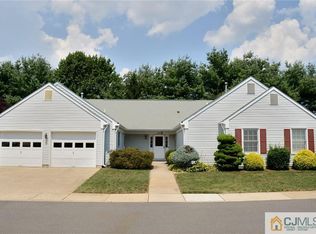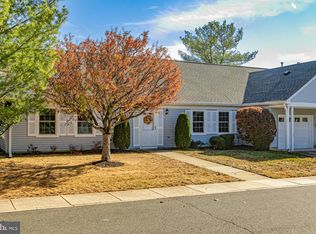Rare Additional Feature: this property has the capability to convert to GAS, a unique feature at Rossmoor. Brand new carpeting, 2 Garage Door Openers. Monthly Maintenance Fee $446.60. Beautiful sunroom. Great view from patio. Lots of closets. Laundry enclosed separately. Bright and sunny rooms.
This property is off market, which means it's not currently listed for sale or rent on Zillow. This may be different from what's available on other websites or public sources.

