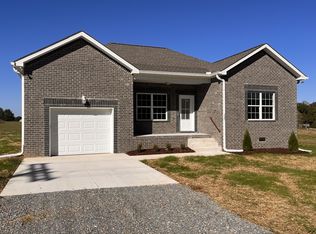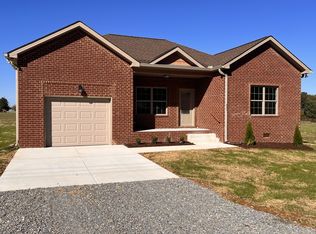Closed
$354,900
723 Mount Vernon Rd, Bethpage, TN 37022
3beds
1,360sqft
Single Family Residence, Residential
Built in 2025
1.02 Acres Lot
$356,100 Zestimate®
$261/sqft
$2,069 Estimated rent
Home value
$356,100
$335,000 - $381,000
$2,069/mo
Zestimate® history
Loading...
Owner options
Explore your selling options
What's special
This NEW HOME offers a very popular open floor plan, a kitchen with subway tile backsplash, granite counter tops, and ALL KITCHEN APPLIANCES are included. If that is not enough wait till you see the gorgeous coffered ceiling. Primary bedroom has a large walk in closet and both bathrooms have double vanities. You will love kicking back on the front porch or deck with a 'cup of Joe' or sweet tea to enjoy the peace that this beautiful countryside give. CALL TODAY for your showing.
Zillow last checked: 8 hours ago
Listing updated: June 27, 2025 at 11:44am
Listing Provided by:
Sharon Huff 615-804-2028,
Vision Realty Partners, LLC
Bought with:
Brian Woodall, 363755
Exit Realty Garden Gate Team
Source: RealTracs MLS as distributed by MLS GRID,MLS#: 2823026
Facts & features
Interior
Bedrooms & bathrooms
- Bedrooms: 3
- Bathrooms: 2
- Full bathrooms: 2
- Main level bedrooms: 3
Bedroom 1
- Features: Walk-In Closet(s)
- Level: Walk-In Closet(s)
- Area: 180 Square Feet
- Dimensions: 15x12
Bedroom 2
- Area: 156 Square Feet
- Dimensions: 13x12
Bedroom 3
- Area: 132 Square Feet
- Dimensions: 11x12
Kitchen
- Features: Pantry
- Level: Pantry
- Area: 204 Square Feet
- Dimensions: 12x17
Living room
- Area: 210 Square Feet
- Dimensions: 15x14
Heating
- Heat Pump
Cooling
- Ceiling Fan(s), Central Air
Appliances
- Included: Electric Oven, Electric Range, Dishwasher, Microwave, Refrigerator, Stainless Steel Appliance(s)
- Laundry: Electric Dryer Hookup, Washer Hookup
Features
- Flooring: Laminate, Tile
- Basement: Crawl Space
- Has fireplace: No
Interior area
- Total structure area: 1,360
- Total interior livable area: 1,360 sqft
- Finished area above ground: 1,360
Property
Parking
- Total spaces: 1
- Parking features: Garage Faces Front, Concrete, Driveway
- Attached garage spaces: 1
- Has uncovered spaces: Yes
Features
- Levels: One
- Stories: 1
- Patio & porch: Porch, Covered, Deck
Lot
- Size: 1.02 Acres
Details
- Parcel number: 049 09100 000
- Special conditions: Owner Agent
Construction
Type & style
- Home type: SingleFamily
- Property subtype: Single Family Residence, Residential
Materials
- Brick, Vinyl Siding
Condition
- New construction: Yes
- Year built: 2025
Utilities & green energy
- Sewer: Septic Tank
- Water: Public
- Utilities for property: Water Available
Community & neighborhood
Security
- Security features: Smoke Detector(s)
Location
- Region: Bethpage
- Subdivision: Huff Estates
HOA & financial
HOA
- Has HOA: Yes
- HOA fee: $200 annually
Price history
| Date | Event | Price |
|---|---|---|
| 6/27/2025 | Sold | $354,900+1.4%$261/sqft |
Source: | ||
| 5/12/2025 | Contingent | $349,900$257/sqft |
Source: | ||
| 4/25/2025 | Listed for sale | $349,900$257/sqft |
Source: | ||
Public tax history
| Year | Property taxes | Tax assessment |
|---|---|---|
| 2025 | $1,199 +414.3% | $84,350 +414.3% |
| 2024 | $233 +40.3% | $16,400 +122.4% |
| 2023 | $166 -0.5% | $7,375 -75% |
Find assessor info on the county website
Neighborhood: 37022
Nearby schools
GreatSchools rating
- 9/10Bethpage Elementary SchoolGrades: K-5Distance: 3.7 mi
- 6/10Westmoreland Middle SchoolGrades: 6-8Distance: 5.8 mi
- 7/10Westmoreland High SchoolGrades: 9-12Distance: 6.1 mi
Schools provided by the listing agent
- Elementary: Bethpage Elementary
- Middle: Westmoreland Middle School
- High: Westmoreland High School
Source: RealTracs MLS as distributed by MLS GRID. This data may not be complete. We recommend contacting the local school district to confirm school assignments for this home.
Get a cash offer in 3 minutes
Find out how much your home could sell for in as little as 3 minutes with a no-obligation cash offer.
Estimated market value$356,100
Get a cash offer in 3 minutes
Find out how much your home could sell for in as little as 3 minutes with a no-obligation cash offer.
Estimated market value
$356,100

