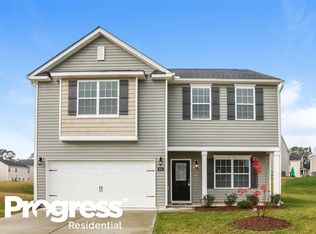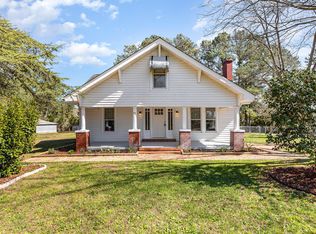EXCEPTIONAL LOW COUNTRY PLANTATION W/ OVER 30 ACRES! Stunning, Gated 4 BR / 3 Full Bath Home Nestled Among Acres of Fruit Trees, Ornamental Plants & Private, Stocked Lake. Open Floor Plan Has Grand Family Room w/ Cherry Floors & Fireplace that Overlooks a Huge Chef's Kitchen w/ Granite, Cherry Cabinets & SS Appliances. 1st Flr Master Suite w/ Sitting Area + Gorgeous Bath. 3 Upstairs Bedrooms & Family Rm + Office. Pasture Area, Wired Shop, Home Generator. Wrap Around Porch w/ Breathtaking Views!
This property is off market, which means it's not currently listed for sale or rent on Zillow. This may be different from what's available on other websites or public sources.

