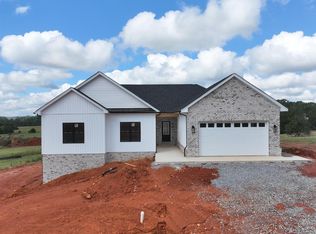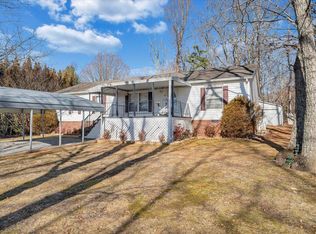Sold for $220,000 on 02/18/25
$220,000
723 Moorman Mill Rd, Rustburg, VA 24588
4beds
1,440sqft
Manufactured Home, Single Family Residence
Built in 1997
1.01 Acres Lot
$-- Zestimate®
$153/sqft
$1,266 Estimated rent
Home value
Not available
Estimated sales range
Not available
$1,266/mo
Zestimate® history
Loading...
Owner options
Explore your selling options
What's special
Welcome to 723 Moorman Mill Road, a delightful 4-bedroom, 2-bath home on a private, scenic lot in Rustburg, Virginia. Combining the peace of country living with convenience of being just minutes from Lynchburg and within the Brookville School District, this home offers the best of both worlds. Inside, you'll find charming board and batten wainscoting, fresh paint, updated kitchen, as well as a 2022 hot water tank, newer well pump, newer windows, newly updated second bathroom, and a 2024-installed HVAC system. On just over an acre, there's plenty of room for outdoor activities and gardening. The rear deck off the kitchen is perfect for grilling, while the large patio-level fenced area is ideal for a cozy fire-pit. There's also an additional fenced area for miniature goats, chickens, or small animals. Convenient to shopping and just 10 minutes South of the Lynchburg Regional Airport, this home offers privacy, space, and the potential to make it your own. Schedule a tour today!
Zillow last checked: 8 hours ago
Listing updated: February 18, 2025 at 06:08pm
Listed by:
Wendy Lindquist 434-944-9833 wendy@wendylindquisthomes.com,
TMoore Real Estate Group LLC
Bought with:
Chloe Cochenour, 0225268040
Mark A. Dalton & Co., Inc.
Source: LMLS,MLS#: 356446 Originating MLS: Lynchburg Board of Realtors
Originating MLS: Lynchburg Board of Realtors
Facts & features
Interior
Bedrooms & bathrooms
- Bedrooms: 4
- Bathrooms: 2
- Full bathrooms: 2
Primary bedroom
- Level: First
- Area: 192
- Dimensions: 16 x 12
Bedroom
- Dimensions: 0 x 0
Bedroom 2
- Level: First
- Area: 110
- Dimensions: 11 x 10
Bedroom 3
- Level: First
- Area: 110
- Dimensions: 11 x 10
Bedroom 4
- Level: First
- Area: 110
- Dimensions: 11 x 10
Bedroom 5
- Area: 0
- Dimensions: 0 x 0
Dining room
- Level: First
- Area: 144
- Dimensions: 12 x 12
Family room
- Level: First
- Area: 192
- Dimensions: 16 x 12
Great room
- Area: 0
- Dimensions: 0 x 0
Kitchen
- Level: First
- Area: 132
- Dimensions: 12 x 11
Living room
- Area: 0
- Dimensions: 0 x 0
Office
- Area: 0
- Dimensions: 0 x 0
Heating
- Forced Warm Air-Elec
Cooling
- Heat Pump
Appliances
- Included: Dishwasher, Dryer, Microwave, Electric Range, Refrigerator, Washer, Electric Water Heater
- Laundry: Dryer Hookup, Main Level, Washer Hookup
Features
- Ceiling Fan(s)
- Flooring: Vinyl, Vinyl Plank
- Basement: Crawl Space
- Attic: None
Interior area
- Total structure area: 1,440
- Total interior livable area: 1,440 sqft
- Finished area above ground: 1,440
- Finished area below ground: 0
Property
Parking
- Parking features: Off Street
- Has garage: Yes
Features
- Levels: One
Lot
- Size: 1.01 Acres
Details
- Additional structures: Storage
- Parcel number: 3281A
Construction
Type & style
- Home type: MobileManufactured
- Property subtype: Manufactured Home, Single Family Residence
Materials
- Vinyl Siding
- Roof: Shingle
Condition
- Year built: 1997
Utilities & green energy
- Electric: AEP/Appalachian Powr
- Sewer: Septic Tank
- Water: Well
- Utilities for property: Cable Available
Community & neighborhood
Location
- Region: Rustburg
Price history
| Date | Event | Price |
|---|---|---|
| 2/18/2025 | Sold | $220,000-4.3%$153/sqft |
Source: | ||
| 1/11/2025 | Pending sale | $230,000$160/sqft |
Source: | ||
| 1/3/2025 | Listed for sale | $230,000+23.8%$160/sqft |
Source: | ||
| 4/3/2024 | Sold | $185,851+3.8%$129/sqft |
Source: | ||
| 2/26/2024 | Pending sale | $179,000$124/sqft |
Source: | ||
Public tax history
| Year | Property taxes | Tax assessment |
|---|---|---|
| 2023 | $657 +21.3% | $145,900 +40.2% |
| 2022 | $541 | $104,100 |
| 2021 | $541 | -- |
Find assessor info on the county website
Neighborhood: 24588
Nearby schools
GreatSchools rating
- 7/10Yellow Branch Elementary SchoolGrades: PK-5Distance: 1 mi
- 4/10Brookville Middle SchoolGrades: 6-8Distance: 6.1 mi
- 5/10Brookville High SchoolGrades: 9-12Distance: 6 mi

