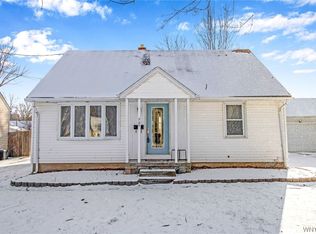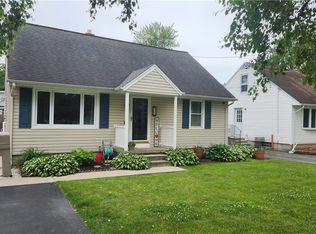Closed
$262,500
723 Mohawk St, Lewiston, NY 14092
3beds
1,092sqft
Single Family Residence
Built in 1950
5,392.73 Square Feet Lot
$291,900 Zestimate®
$240/sqft
$2,366 Estimated rent
Home value
$291,900
$254,000 - $336,000
$2,366/mo
Zestimate® history
Loading...
Owner options
Explore your selling options
What's special
Back on the market. This beautiful 3 bedroom ranch home is located in the desirable Village of Lewiston. The home has been recently updated with gorgeous kitchen cabinetry, quartz countertops, and backsplash. The hardwood floors and natural woodwork throughout the home add to its charm. The home also features a gas forced air furnace with central air, updated electric with 150 amp panel, partially finished basement with glass block windows, private fully fenced yard with paver patio area, and 1.5 car garage. This home is sure to impress!
Zillow last checked: 8 hours ago
Listing updated: August 29, 2024 at 07:39am
Listed by:
Bruce J Andrews 716-754-2550,
Great Lakes Real Estate Inc.
Bought with:
Bruce J Andrews, 31AN0942559
Great Lakes Real Estate Inc.
Source: NYSAMLSs,MLS#: B1526318 Originating MLS: Buffalo
Originating MLS: Buffalo
Facts & features
Interior
Bedrooms & bathrooms
- Bedrooms: 3
- Bathrooms: 1
- Full bathrooms: 1
- Main level bathrooms: 1
- Main level bedrooms: 3
Bedroom 1
- Level: First
- Dimensions: 11.00 x 11.00
Bedroom 2
- Level: First
- Dimensions: 11.00 x 10.00
Bedroom 3
- Level: First
- Dimensions: 12.00 x 11.00
Kitchen
- Level: First
- Dimensions: 20.00 x 10.00
Living room
- Level: First
- Dimensions: 16.00 x 14.00
Heating
- Gas, Forced Air
Cooling
- Central Air
Appliances
- Included: Appliances Negotiable, Gas Water Heater
- Laundry: In Basement
Features
- Eat-in Kitchen, Separate/Formal Living Room, Granite Counters, Natural Woodwork, Bedroom on Main Level
- Flooring: Ceramic Tile, Hardwood, Varies, Vinyl
- Basement: Full,Sump Pump
- Has fireplace: No
Interior area
- Total structure area: 1,092
- Total interior livable area: 1,092 sqft
Property
Parking
- Total spaces: 1.5
- Parking features: Attached, Garage
- Attached garage spaces: 1.5
Features
- Levels: One
- Stories: 1
- Patio & porch: Open, Porch
- Exterior features: Blacktop Driveway, Fully Fenced
- Fencing: Full
Lot
- Size: 5,392 sqft
- Dimensions: 50 x 107
- Features: Residential Lot
Details
- Parcel number: 2924011010070005004000
- Special conditions: Standard
Construction
Type & style
- Home type: SingleFamily
- Architectural style: Ranch
- Property subtype: Single Family Residence
Materials
- Aluminum Siding, Steel Siding, Vinyl Siding, Copper Plumbing
- Foundation: Poured
- Roof: Asphalt,Shingle
Condition
- Resale
- Year built: 1950
Utilities & green energy
- Sewer: Connected
- Water: Connected, Public
- Utilities for property: Cable Available, High Speed Internet Available, Sewer Connected, Water Connected
Community & neighborhood
Security
- Security features: Security System Owned
Location
- Region: Lewiston
- Subdivision: Lewiston Village
Other
Other facts
- Listing terms: Cash,Conventional,FHA,VA Loan
Price history
| Date | Event | Price |
|---|---|---|
| 8/27/2024 | Sold | $262,500-2.7%$240/sqft |
Source: | ||
| 7/4/2024 | Pending sale | $269,900$247/sqft |
Source: | ||
| 6/27/2024 | Contingent | $269,900$247/sqft |
Source: | ||
| 6/27/2024 | Listed for sale | $269,900$247/sqft |
Source: | ||
| 5/31/2024 | Pending sale | $269,900$247/sqft |
Source: | ||
Public tax history
| Year | Property taxes | Tax assessment |
|---|---|---|
| 2024 | -- | $78,000 |
| 2023 | -- | $78,000 |
| 2022 | -- | $78,000 |
Find assessor info on the county website
Neighborhood: 14092
Nearby schools
GreatSchools rating
- NAPrimary Education CenterGrades: PK-4Distance: 3.3 mi
- 4/10Lewiston Porter Middle SchoolGrades: 6-8Distance: 3.3 mi
- 8/10Lewiston Porter Senior High SchoolGrades: 9-12Distance: 3.3 mi
Schools provided by the listing agent
- District: Lewiston-Porter
Source: NYSAMLSs. This data may not be complete. We recommend contacting the local school district to confirm school assignments for this home.

