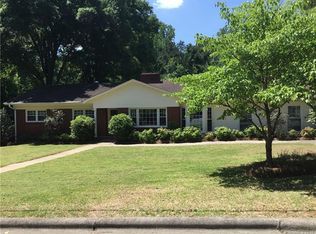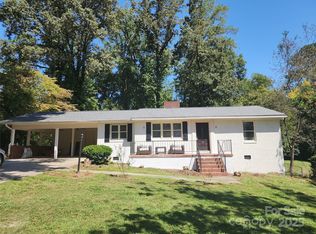Closed
$330,000
723 Miramar St NE, Concord, NC 28025
6beds
2,023sqft
Single Family Residence
Built in 1960
0.5 Acres Lot
$446,400 Zestimate®
$163/sqft
$2,396 Estimated rent
Home value
$446,400
$406,000 - $487,000
$2,396/mo
Zestimate® history
Loading...
Owner options
Explore your selling options
What's special
Welcome to a cozy 6 Bedroom, 3 Bathrooms home located in established Beverly Hills neighborhood. Home has a Wood Borden batten siding with stone veneer as well as brick. Formal living room at front of home near main entry which features one side of the double sided fireplace, which also terminates in the rear den or secondary living room area. The kitchen is at the front right of the home off of the secondary living area. Primary bedroom is located on the first floor toward the rear left of the home. Primary bedroom features a full bathroom off of the bedroom with two double door closets. Two guest bedrooms are located on the first floor and three guest bedrooms are located in the basement. Home has carpet and hardwood flooring. The basement also features a very large living space and additional fireplace, which has a gas log insert. Also, there is an additional unfinished area in the basement where the gas water heater and gas furnace are located.
Zillow last checked: 8 hours ago
Listing updated: January 19, 2024 at 01:23pm
Listing Provided by:
Polina Solis psolis@enterarealty.com,
Entera Realty LLC
Bought with:
Joe Hartsell
One Community Real Estate
Source: Canopy MLS as distributed by MLS GRID,MLS#: 4095005
Facts & features
Interior
Bedrooms & bathrooms
- Bedrooms: 6
- Bathrooms: 3
- Full bathrooms: 3
- Main level bedrooms: 3
Primary bedroom
- Level: Main
- Area: 196 Square Feet
- Dimensions: 14' 0" X 14' 0"
Bedroom s
- Level: Main
- Area: 120 Square Feet
- Dimensions: 12' 0" X 10' 0"
Bedroom s
- Level: Main
- Area: 196 Square Feet
- Dimensions: 14' 0" X 14' 0"
Bedroom s
- Level: Basement
- Area: 196 Square Feet
- Dimensions: 14' 0" X 14' 0"
Bedroom s
- Level: Basement
- Area: 210 Square Feet
- Dimensions: 15' 0" X 14' 0"
Bedroom s
- Level: Basement
- Area: 182 Square Feet
- Dimensions: 13' 0" X 14' 0"
Family room
- Level: Main
- Area: 476 Square Feet
- Dimensions: 14' 0" X 34' 0"
Kitchen
- Level: Main
- Area: 120 Square Feet
- Dimensions: 15' 0" X 8' 0"
Living room
- Level: Main
- Area: 336 Square Feet
- Dimensions: 24' 0" X 14' 0"
Heating
- Central
Cooling
- Central Air
Appliances
- Included: Dishwasher
- Laundry: Laundry Room
Features
- Basement: Full
Interior area
- Total structure area: 2,023
- Total interior livable area: 2,023 sqft
- Finished area above ground: 2,023
- Finished area below ground: 0
Property
Parking
- Parking features: Driveway, Garage on Main Level
- Has garage: Yes
- Has uncovered spaces: Yes
Features
- Levels: One
- Stories: 1
Lot
- Size: 0.50 Acres
- Dimensions: 105 x 273
Details
- Parcel number: 56215625320000
- Zoning: RM-1
- Special conditions: Standard
Construction
Type & style
- Home type: SingleFamily
- Architectural style: Traditional
- Property subtype: Single Family Residence
Materials
- Brick Partial, Stone Veneer, Wood
Condition
- New construction: No
- Year built: 1960
Utilities & green energy
- Sewer: Public Sewer
- Water: Public
Community & neighborhood
Location
- Region: Concord
- Subdivision: Beverly Hills
Other
Other facts
- Listing terms: Cash,Conventional
- Road surface type: Concrete
Price history
| Date | Event | Price |
|---|---|---|
| 1/19/2024 | Sold | $330,000+11.9%$163/sqft |
Source: | ||
| 12/18/2023 | Listed for sale | $295,000+82.1%$146/sqft |
Source: | ||
| 10/11/2023 | Listing removed | -- |
Source: Zillow Rentals | ||
| 10/3/2023 | Price change | $2,095-1%$1/sqft |
Source: Zillow Rentals | ||
| 10/2/2023 | Listed for rent | $2,116+6.1%$1/sqft |
Source: Zillow Rentals | ||
Public tax history
| Year | Property taxes | Tax assessment |
|---|---|---|
| 2024 | $4,164 +30% | $418,050 +59.2% |
| 2023 | $3,203 | $262,570 |
| 2022 | $3,203 | $262,570 |
Find assessor info on the county website
Neighborhood: Beverly Hills
Nearby schools
GreatSchools rating
- 6/10Beverly Hills ElementaryGrades: K-5Distance: 0.2 mi
- 2/10Concord MiddleGrades: 6-8Distance: 2.5 mi
- 5/10Concord HighGrades: 9-12Distance: 0.8 mi
Get a cash offer in 3 minutes
Find out how much your home could sell for in as little as 3 minutes with a no-obligation cash offer.
Estimated market value
$446,400
Get a cash offer in 3 minutes
Find out how much your home could sell for in as little as 3 minutes with a no-obligation cash offer.
Estimated market value
$446,400

