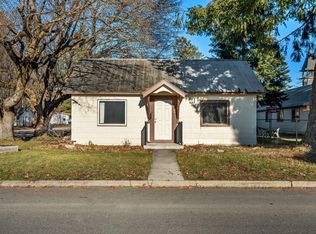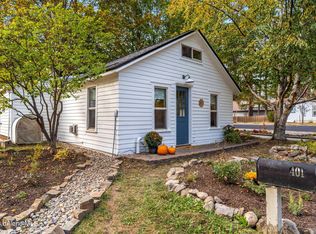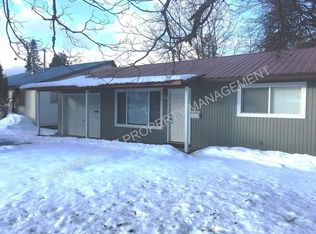Sold on 04/11/24
Price Unknown
723 Main St, Sandpoint, ID 83864
4beds
2baths
1,939sqft
Single Family Residence
Built in 1937
4,356 Square Feet Lot
$416,700 Zestimate®
$--/sqft
$2,290 Estimated rent
Home value
$416,700
$379,000 - $458,000
$2,290/mo
Zestimate® history
Loading...
Owner options
Explore your selling options
What's special
Discover potential in this 1939 sqft property nestled at 723 Main Street, Sandpoint, Idaho. Located in the heart of town, this older home presents a unique opportunity for renovation or redevelopment. While the current structure may appear dated, its prime location offers endless possibilities for revitalization. Whether you're a savvy investor or a homeowner with a vision, this property provides a blank canvas to create something remarkable. Conveniently located in Sandpoint, residents have easy access to local amenities, including shops, restaurants, and recreational activities. Whether strolling along the shores of Lake Pend Oreille or exploring the nearby mountains, adventure awaits just moments from your doorstep.
Zillow last checked: 8 hours ago
Listing updated: April 12, 2024 at 07:55am
Listed by:
Christopher Neu 208-290-1810,
TOMLINSON SOTHEBY`S INTL. REAL
Source: SELMLS,MLS#: 20240616
Facts & features
Interior
Bedrooms & bathrooms
- Bedrooms: 4
- Bathrooms: 2
- Main level bathrooms: 2
- Main level bedrooms: 2
Primary bedroom
- Description: Large Room With Closet
- Level: Main
Bedroom 2
- Description: Large Room With Closet
- Level: Main
Bedroom 3
- Description: Large Upstairs Space
- Level: Second
Bedroom 4
- Description: Large Upstairs Space
- Level: Second
Bathroom 1
- Description: Stand Up Shower
- Level: Main
Bathroom 2
- Description: Tub/Shower
- Level: Main
Dining room
- Description: Large spacious area
- Level: Main
Kitchen
- Description: Open to living space
- Level: Main
Living room
- Description: Open to kitchen
- Level: Main
Heating
- Baseboard, Electric
Cooling
- None
Appliances
- Included: Dishwasher, Dryer, Range/Oven, Refrigerator, Washer
- Laundry: Main Level, Laundry/Mud Room
Features
- Insulated, Storage
- Flooring: Carpet
- Windows: Aluminum Frames
- Basement: None
- Number of fireplaces: 1
- Fireplace features: 1 Fireplace
Interior area
- Total structure area: 1,939
- Total interior livable area: 1,939 sqft
- Finished area above ground: 1,939
- Finished area below ground: 0
Property
Parking
- Total spaces: 1
- Parking features: Carport, Off Street, 2-Assigned, Open
- Carport spaces: 1
- Has uncovered spaces: Yes
Features
- Levels: Two
- Stories: 2
Lot
- Size: 4,356 sqft
- Features: City Lot, In Town, Corner Lot
Details
- Parcel number: RPS0500018011BA
- Zoning: RES
- Zoning description: Residential
Construction
Type & style
- Home type: SingleFamily
- Architectural style: Ranch
- Property subtype: Single Family Residence
Materials
- Frame, See Remarks
- Foundation: Concrete Perimeter
- Roof: Metal
Condition
- Resale
- New construction: No
- Year built: 1937
Utilities & green energy
- Sewer: Public Sewer
- Water: Public
- Utilities for property: Electricity Connected, Natural Gas Connected, Phone Connected, Garbage Available
Community & neighborhood
Location
- Region: Sandpoint
Other
Other facts
- Ownership: Fee Simple
- Road surface type: Paved
Price history
| Date | Event | Price |
|---|---|---|
| 4/11/2024 | Sold | -- |
Source: | ||
| 4/2/2024 | Pending sale | $395,000$204/sqft |
Source: | ||
| 3/30/2024 | Listed for sale | $395,000$204/sqft |
Source: | ||
Public tax history
| Year | Property taxes | Tax assessment |
|---|---|---|
| 2024 | $1,576 -41% | $383,021 -1% |
| 2023 | $2,672 -8.5% | $387,013 -0.6% |
| 2022 | $2,920 -9.7% | $389,338 +33.7% |
Find assessor info on the county website
Neighborhood: 83864
Nearby schools
GreatSchools rating
- 6/10Farmin Stidwell Elementary SchoolGrades: PK-6Distance: 0.8 mi
- 7/10Sandpoint Middle SchoolGrades: 7-8Distance: 0.7 mi
- 5/10Sandpoint High SchoolGrades: 7-12Distance: 0.8 mi
Schools provided by the listing agent
- Elementary: Farmin/Stidwell
- Middle: Sandpoint
- High: Sandpoint
Source: SELMLS. This data may not be complete. We recommend contacting the local school district to confirm school assignments for this home.
Sell for more on Zillow
Get a free Zillow Showcase℠ listing and you could sell for .
$416,700
2% more+ $8,334
With Zillow Showcase(estimated)
$425,034

