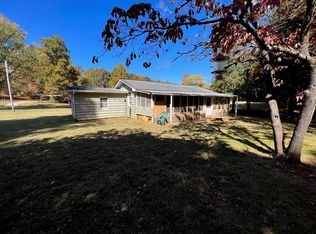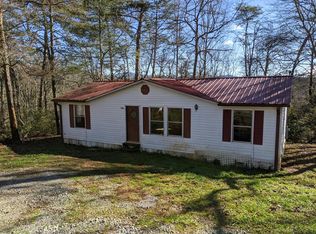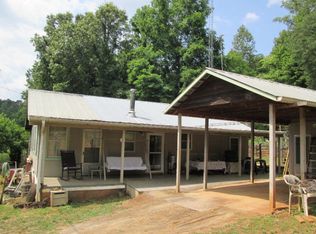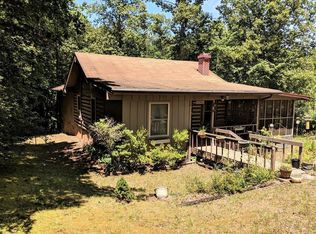3 bedroom 2 full bath with updated kitchen, living room, breakfast room and formal dining room. Carport attached to the home big enough for two vehicles and root cellar/gardening room. Cedar siding and a Metal roof. Hot tub will convey with home. Large workshop and another storage building. Land is really beautiful and lots of hard work went into the landscaping. Flowering tress, plants and native trees. Concrete circle driveway with plenty of parking. Great for a horse of two as it is partly fenced in. Private well with water softener. Newer Central Heat and Air.
This property is off market, which means it's not currently listed for sale or rent on Zillow. This may be different from what's available on other websites or public sources.



