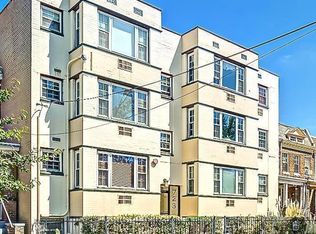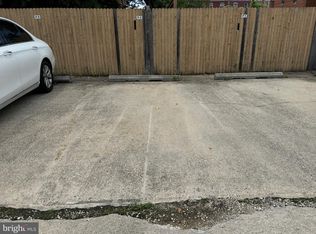Sold for $190,000 on 03/06/24
$190,000
723 Longfellow St NW APT 2, Washington, DC 20011
1beds
504sqft
Condominium
Built in 1966
-- sqft lot
$179,300 Zestimate®
$377/sqft
$1,685 Estimated rent
Home value
$179,300
$167,000 - $194,000
$1,685/mo
Zestimate® history
Loading...
Owner options
Explore your selling options
What's special
Sold furnished for a turnkey move, this delightful and charming Petworth condo features crown trim, laminated hardwood floors throughout the open floor plan, and a spacious and sunny living room. The open kitchen boasts ample cabinets with plenty of storage, beautiful quartz countertops for meal prep and stainless-steel appliances including a combination washer/dryer for convenience. The tranquil bedroom offers natural light, a walk-in closet and a renovated bath with classic, white Subway tiles and a rain shower. The fenced backyard is perfect for al fresco dining and pets. Pick up dinner at the taqueria and pizza parlor right up the street, shop at Safeway or Walmart nearby, and enjoy your morning coffee at La Coop Coffee down the road. Near coveted Washington Latin and EL Haynes charter schools. The condo fee includes water and gas, and the building has a shared storage space.
Zillow last checked: 11 hours ago
Listing updated: October 06, 2023 at 10:56am
Listed by:
Henry Harries 703-447-5672,
Compass,
Listing Team: Home Keys Team
Bought with:
Juan Zamora, 607586
Smart Realty, LLC
Source: Bright MLS,MLS#: DCDC2095746
Facts & features
Interior
Bedrooms & bathrooms
- Bedrooms: 1
- Bathrooms: 1
- Full bathrooms: 1
- Main level bathrooms: 1
- Main level bedrooms: 1
Basement
- Area: 0
Heating
- Baseboard, Electric
Cooling
- Wall Unit(s), Electric
Appliances
- Included: Microwave, Dishwasher, Disposal, Dryer, Intercom, Refrigerator, Stainless Steel Appliance(s), Washer, Gas Water Heater
- Laundry: Dryer In Unit, Washer In Unit, In Unit
Features
- Combination Kitchen/Living, Open Floorplan, Flat, Bathroom - Tub Shower, Upgraded Countertops, Walk-In Closet(s), Other
- Has basement: No
- Has fireplace: No
Interior area
- Total structure area: 504
- Total interior livable area: 504 sqft
- Finished area above ground: 504
- Finished area below ground: 0
Property
Parking
- Parking features: On Street
- Has uncovered spaces: Yes
Accessibility
- Accessibility features: None
Features
- Levels: One
- Stories: 1
- Patio & porch: Enclosed, Patio
- Exterior features: Sidewalks, Street Lights, Other
- Pool features: None
Lot
- Features: Urban Land-Beltsville-Chillum
Details
- Additional structures: Above Grade, Below Grade
- Parcel number: 3154//2002
- Zoning: R1
- Special conditions: Standard
- Other equipment: Intercom
Construction
Type & style
- Home type: Condo
- Architectural style: Contemporary
- Property subtype: Condominium
- Attached to another structure: Yes
Materials
- Brick
Condition
- New construction: No
- Year built: 1966
Utilities & green energy
- Sewer: Public Sewer
- Water: Public
Community & neighborhood
Security
- Security features: Main Entrance Lock
Location
- Region: Washington
- Subdivision: Petworth
HOA & financial
Other fees
- Condo and coop fee: $293 monthly
Other
Other facts
- Listing agreement: Exclusive Right To Sell
- Ownership: Condominium
Price history
| Date | Event | Price |
|---|---|---|
| 3/6/2024 | Sold | $190,000$377/sqft |
Source: Public Record | ||
| 10/6/2023 | Sold | $190,000-1%$377/sqft |
Source: | ||
| 9/5/2023 | Pending sale | $192,000$381/sqft |
Source: | ||
| 8/24/2023 | Price change | $192,000-3.5%$381/sqft |
Source: | ||
| 8/4/2023 | Listed for sale | $199,000$395/sqft |
Source: | ||
Public tax history
| Year | Property taxes | Tax assessment |
|---|---|---|
| 2025 | $1,445 -0.8% | $185,640 -0.5% |
| 2024 | $1,457 +2.2% | $186,580 +2.3% |
| 2023 | $1,425 +7.8% | $182,380 +7.7% |
Find assessor info on the county website
Neighborhood: Brightwood Park
Nearby schools
GreatSchools rating
- 6/10Truesdell Education CampusGrades: PK-5Distance: 0.3 mi
- 5/10Ida B. Wells Middle SchoolGrades: 6-8Distance: 0.6 mi
- 4/10Roosevelt High School @ MacFarlandGrades: 9-12Distance: 1.1 mi
Schools provided by the listing agent
- District: District Of Columbia Public Schools
Source: Bright MLS. This data may not be complete. We recommend contacting the local school district to confirm school assignments for this home.

Get pre-qualified for a loan
At Zillow Home Loans, we can pre-qualify you in as little as 5 minutes with no impact to your credit score.An equal housing lender. NMLS #10287.
Sell for more on Zillow
Get a free Zillow Showcase℠ listing and you could sell for .
$179,300
2% more+ $3,586
With Zillow Showcase(estimated)
$182,886
