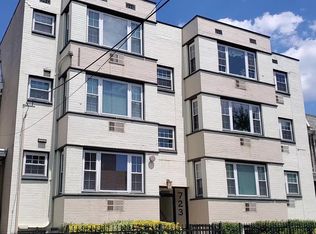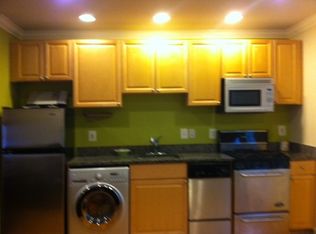See Previously Made Video Here: https youtu.be/ufSTYmFsK8EPrivate Off Street Secure Parking in Boutique Building. Completely Renovated in 2005, Wood Floors, Carpet in Bedroom. Walk in Closet, Granite Counter Tops, Stainless Steel Appliances, Energy Efficient Washer/Dryer. Walk to EVERYTHING! Shops & Dining. Petworth Metro close by. Great Location & More!
This property is off market, which means it's not currently listed for sale or rent on Zillow. This may be different from what's available on other websites or public sources.


