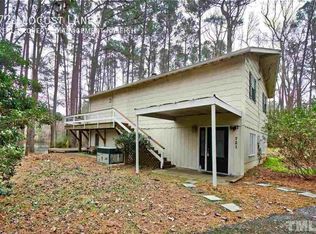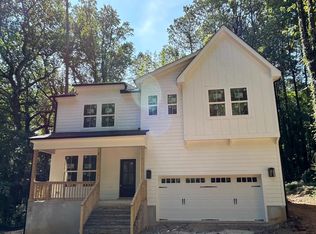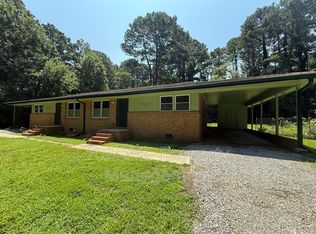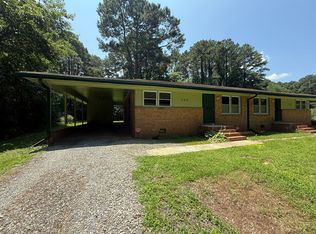Sold for $455,000
$455,000
723 Locust Ln, Raleigh, NC 27603
3beds
2,386sqft
Stick/Site Built, Residential, Single Family Residence
Built in 2003
0.8 Acres Lot
$447,100 Zestimate®
$--/sqft
$2,480 Estimated rent
Home value
$447,100
$420,000 - $474,000
$2,480/mo
Zestimate® history
Loading...
Owner options
Explore your selling options
What's special
Welcome to this unique home in the heart of Raleigh! Step inside to discover a nicely renovated interior, where modern elegance meets comfort. New granite countertops in both the kitchen and baths, complemented by freshly painted walls. New flooring and carpeting span throughout the entire home. All bedrooms are on the main floor. Upstairs, you will find a bonus room offering endless possibilities for customization to suit your lifestyle.The primary bedroom features an enhanced en-suite bath complete with a brand-new walk-in tile shower, a separate garden tub, and a double vanity. The heart of the home lies in the open concept living room, where a cozy fireplace serves as the focal point, perfect for relaxing evenings. Step outside to a spacious backyard enveloped by nature's beauty, complete with a swing set. Don't miss this rare opportunity to own a truly exceptional home. Schedule your private tour today! Showing start 5/18.
Zillow last checked: 8 hours ago
Listing updated: July 26, 2024 at 01:38pm
Listed by:
Anna C. Hendren 336-516-2766,
Hendren Realty,
Brooke Hendren 336-343-8269,
Hendren Realty
Bought with:
NONMEMBER NONMEMBER
nonmls
Source: Triad MLS,MLS#: 1142371 Originating MLS: Greensboro
Originating MLS: Greensboro
Facts & features
Interior
Bedrooms & bathrooms
- Bedrooms: 3
- Bathrooms: 3
- Full bathrooms: 2
- 1/2 bathrooms: 1
- Main level bathrooms: 4
Primary bedroom
- Level: Main
- Dimensions: 17.42 x 12.25
Bedroom 2
- Level: Main
- Dimensions: 10.58 x 10.25
Bedroom 3
- Level: Main
- Dimensions: 11.08 x 9.58
Bonus room
- Level: Second
- Dimensions: 20.42 x 14.08
Breakfast
- Level: Main
- Dimensions: 10.58 x 7.17
Entry
- Level: Main
- Dimensions: 17.5 x 9.75
Kitchen
- Level: Main
- Dimensions: 11.58 x 8.25
Living room
- Level: Main
- Dimensions: 23.42 x 13.75
Heating
- Fireplace(s), Heat Pump, Electric, Propane
Cooling
- Central Air
Appliances
- Included: Microwave, Dishwasher, Free-Standing Range, Electric Water Heater
- Laundry: Dryer Connection, Main Level, Washer Hookup
Features
- Ceiling Fan(s), Dead Bolt(s), Pantry, Separate Shower, Vaulted Ceiling(s)
- Flooring: Carpet, See Remarks, Vinyl
- Basement: Crawl Space
- Number of fireplaces: 1
- Fireplace features: Gas Log, Living Room
Interior area
- Total structure area: 2,386
- Total interior livable area: 2,386 sqft
- Finished area above ground: 2,386
Property
Parking
- Total spaces: 2
- Parking features: Carport, Driveway, Attached Carport
- Attached garage spaces: 2
- Has carport: Yes
- Has uncovered spaces: Yes
Features
- Levels: One and One Half
- Stories: 1
- Pool features: None
- Fencing: None
Lot
- Size: 0.80 Acres
Details
- Parcel number: 0015009
- Zoning: RS
- Special conditions: Owner Sale
Construction
Type & style
- Home type: SingleFamily
- Architectural style: A-Frame
- Property subtype: Stick/Site Built, Residential, Single Family Residence
Materials
- Wood Siding
Condition
- Year built: 2003
Utilities & green energy
- Sewer: Septic Tank
- Water: Well
Community & neighborhood
Location
- Region: Raleigh
Other
Other facts
- Listing agreement: Exclusive Right To Sell
Price history
| Date | Event | Price |
|---|---|---|
| 7/26/2024 | Sold | $455,000 |
Source: | ||
| 5/21/2024 | Pending sale | $455,000 |
Source: | ||
| 5/16/2024 | Listed for sale | $455,000+116.7% |
Source: | ||
| 1/18/2007 | Sold | $210,000+1035.1%$88/sqft |
Source: Public Record Report a problem | ||
| 6/5/2001 | Sold | $18,500$8/sqft |
Source: Public Record Report a problem | ||
Public tax history
| Year | Property taxes | Tax assessment |
|---|---|---|
| 2025 | $2,959 +10.7% | $459,508 +7.5% |
| 2024 | $2,674 +34.2% | $427,365 +68.9% |
| 2023 | $1,993 +7.9% | $253,051 |
Find assessor info on the county website
Neighborhood: 27603
Nearby schools
GreatSchools rating
- 6/10Smith ElementaryGrades: PK-5Distance: 0.6 mi
- 2/10North Garner MiddleGrades: 6-8Distance: 2.3 mi
- 5/10Garner HighGrades: 9-12Distance: 0.8 mi
Get a cash offer in 3 minutes
Find out how much your home could sell for in as little as 3 minutes with a no-obligation cash offer.
Estimated market value$447,100
Get a cash offer in 3 minutes
Find out how much your home could sell for in as little as 3 minutes with a no-obligation cash offer.
Estimated market value
$447,100



