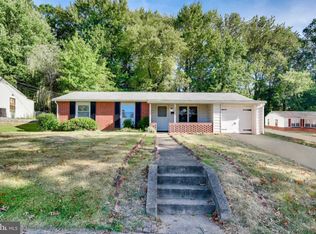Sold for $385,000
$385,000
723 Joppa Farm Rd, Joppa, MD 21085
4beds
1,755sqft
Single Family Residence
Built in 1963
0.36 Acres Lot
$398,800 Zestimate®
$219/sqft
$2,171 Estimated rent
Home value
$398,800
$379,000 - $419,000
$2,171/mo
Zestimate® history
Loading...
Owner options
Explore your selling options
What's special
A stunning transformation has taken place behind the door of this 4BR/2BA rancher on a spacious lot in Joppa! Park in the extra long driveway and make your way past a lush green lawn to the front door of your forever home. Step into a newly remodeled home boasting tons of natural light, vaulted ceilings, luxury flooring, and the open concept floor plan home owners are seeking. A stunning kitchen, large dining room, oversized family room and living room offers tons of space for family and friends. The kitchen boasts two tone cabinets to the ceiling, a pantry cabinet, stainless steel appliances, sleek quartz countertops with a complimenting backsplash, and a large island with pendant lighting and breakfast seating for two or more. Just beyond the kitchen is a large living room offering additional living space. The family room features a shiplap feature wall with a wood burning fireplace and brick facade. Down the hall are four sizable bedrooms, a newly renovated full bath, laundry, and a large primary suite with a spacious closet, and private ensuite boasting a large walk-in shower. From the kitchen or family room, step outside to a yard filled with green space, adult trees and tons of possibilities. This home is move-in ready with so much to offer new homeowners including brand new siding, roofing, and windows. It is centrally located within close proximity to shopping, restaurants, and commuter routes!
Zillow last checked: 8 hours ago
Listing updated: October 28, 2024 at 07:10am
Listed by:
STEPHEN PIPICH 443-286-2943,
VYBE Realty,
Co-Listing Agent: Christina Marie Lambie 443-717-3174,
VYBE Realty
Bought with:
Tony DellaRose, 5001780
Coldwell Banker Realty
Source: Bright MLS,MLS#: MDHR2034532
Facts & features
Interior
Bedrooms & bathrooms
- Bedrooms: 4
- Bathrooms: 2
- Full bathrooms: 2
- Main level bathrooms: 2
- Main level bedrooms: 4
Basement
- Area: 0
Heating
- Forced Air, Natural Gas
Cooling
- Central Air, Electric
Appliances
- Included: Microwave, Dishwasher, Disposal, Dryer, Exhaust Fan, Ice Maker, Oven/Range - Electric, Refrigerator, Stainless Steel Appliance(s), Cooktop, Washer, Water Heater, Gas Water Heater
- Laundry: Dryer In Unit, Has Laundry, Main Level, Washer In Unit
Features
- Breakfast Area, Combination Kitchen/Dining, Dining Area, Entry Level Bedroom, Open Floorplan, Kitchen Island, Primary Bath(s), Recessed Lighting, Upgraded Countertops, 9'+ Ceilings, Dry Wall, Cathedral Ceiling(s), High Ceilings
- Flooring: Ceramic Tile, Engineered Wood, Wood
- Doors: Sliding Glass
- Windows: Double Pane Windows
- Has basement: No
- Number of fireplaces: 1
- Fireplace features: Brick, Wood Burning
Interior area
- Total structure area: 1,755
- Total interior livable area: 1,755 sqft
- Finished area above ground: 1,755
- Finished area below ground: 0
Property
Parking
- Total spaces: 2
- Parking features: Concrete, Driveway
- Uncovered spaces: 2
Accessibility
- Accessibility features: 2+ Access Exits
Features
- Levels: One
- Stories: 1
- Exterior features: Sidewalks
- Pool features: None
- Fencing: Chain Link,Back Yard
Lot
- Size: 0.36 Acres
Details
- Additional structures: Above Grade, Below Grade
- Parcel number: 1301128701
- Zoning: R3
- Special conditions: Standard
Construction
Type & style
- Home type: SingleFamily
- Architectural style: Ranch/Rambler
- Property subtype: Single Family Residence
Materials
- Brick
- Foundation: Slab
- Roof: Composition,Shingle
Condition
- Excellent
- New construction: No
- Year built: 1963
- Major remodel year: 2024
Utilities & green energy
- Sewer: Public Sewer
- Water: Public
Community & neighborhood
Location
- Region: Joppa
- Subdivision: Joppatowne
Other
Other facts
- Listing agreement: Exclusive Right To Sell
- Ownership: Fee Simple
Price history
| Date | Event | Price |
|---|---|---|
| 10/25/2024 | Sold | $385,000+0%$219/sqft |
Source: | ||
| 9/13/2024 | Pending sale | $384,900$219/sqft |
Source: | ||
| 8/22/2024 | Listed for sale | $384,900+60.4%$219/sqft |
Source: | ||
| 6/12/2024 | Sold | $240,000+6.7%$137/sqft |
Source: | ||
| 6/4/2024 | Pending sale | $225,000$128/sqft |
Source: | ||
Public tax history
| Year | Property taxes | Tax assessment |
|---|---|---|
| 2025 | $2,980 +19.8% | $273,433 +19.8% |
| 2024 | $2,487 +4.1% | $228,200 +4.1% |
| 2023 | $2,390 +4.2% | $219,267 -3.9% |
Find assessor info on the county website
Neighborhood: 21085
Nearby schools
GreatSchools rating
- 2/10Joppatowne Elementary SchoolGrades: PK-5Distance: 0.4 mi
- 4/10Magnolia Middle SchoolGrades: 6-8Distance: 1.6 mi
- 4/10Joppatowne High SchoolGrades: 9-12Distance: 0.4 mi
Schools provided by the listing agent
- District: Harford County Public Schools
Source: Bright MLS. This data may not be complete. We recommend contacting the local school district to confirm school assignments for this home.

Get pre-qualified for a loan
At Zillow Home Loans, we can pre-qualify you in as little as 5 minutes with no impact to your credit score.An equal housing lender. NMLS #10287.
