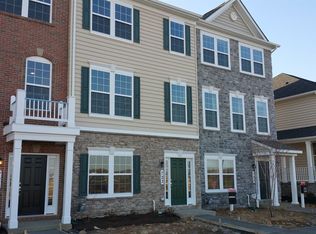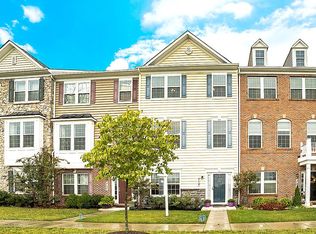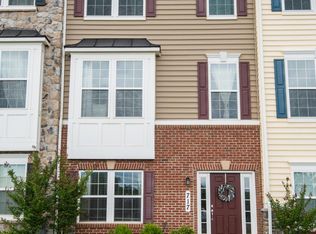Sold for $489,900
$489,900
723 Holden Rd, Frederick, MD 21701
4beds
2,180sqft
Townhouse
Built in 2015
1,600 Square Feet Lot
$487,700 Zestimate®
$225/sqft
$2,812 Estimated rent
Home value
$487,700
$463,000 - $512,000
$2,812/mo
Zestimate® history
Loading...
Owner options
Explore your selling options
What's special
Welcome to this classy and elegant Townhouse in the sought after community of EastChurch!! Spectacular 2,180 sf, 4 bedrooms, 2 full baths and 2 half baths, 2 car garage, loaded with upgrades. A beautiful large foyer welcomes you as soon as you walk in; a flex room with upgraded tile flooring to the left with double French doors, half bathroom in this level and an exit to a rear 2 car garage with space for 2 other cars in the driveway. Beautiful Dark Walnut Hardwoods stairs will take you to the main living space, just to find a perfect area for entertaining, open concept with hardwood floors throughout, another guest bathroom with designer finishes, a gas fireplace to spend cozy winter nights, followed by a Gourmet-Kitchen with a huge island, premium granite countertops and backsplash, walk-in pantry, stainless steel appliances, dining area with a tasteful wall paneling accent for a classy look, and oversized windows overlooking the deck. Upstairs you will find two bedrooms sharing a double vanity bathroom, owner's suite with tray ceilings and recess lighting, two walk-in closets and a luxurious bathroom with modern finishes, garden tub, double vanity and a shower with upgraded tile and glass door. Professional landscaped, security system, nest thermostat, my Q door garage key pad and lots of recess lighting throughout the house, blinds all included and so much more, you have to see it to believe it. Great location, front-stage to future Carroll Creek project extension. Clubhouse with an indoor and outdoor fireplaces, outdoor pavilion, playground, common areas and a community pool for your enjoyment. Nine-tenths of a mile walking distance to our hip Downtown Frederick Historic District! Perfect location to enjoy lively art scenes, signature restaurants and sidewalk cafes, boutiques, outdoor entertainment, and lots of street festivals, farmer's markets, and historic tours. Schedule your appointment today, you don't want to miss out on this one!!!
Zillow last checked: 8 hours ago
Listing updated: November 13, 2023 at 11:56pm
Listed by:
Gerly Oden 352-342-4008,
GVO Realty, LLC
Bought with:
NON MEMBER, 0225194075
Non Subscribing Office
Source: Bright MLS,MLS#: MDFR2040514
Facts & features
Interior
Bedrooms & bathrooms
- Bedrooms: 4
- Bathrooms: 4
- Full bathrooms: 2
- 1/2 bathrooms: 2
- Main level bathrooms: 1
- Main level bedrooms: 1
Basement
- Area: 0
Heating
- Central, Electric
Cooling
- Central Air, Electric
Appliances
- Included: Microwave, Dishwasher, Disposal, Dryer, Oven, Cooktop, Washer, Water Heater, Electric Water Heater
- Laundry: Upper Level
Features
- Kitchen - Gourmet, Kitchen Island, Pantry, Ceiling Fan(s), Attic, Breakfast Area, Combination Kitchen/Dining, Open Floorplan, Recessed Lighting, Upgraded Countertops, Walk-In Closet(s)
- Flooring: Ceramic Tile, Hardwood, Carpet, Wood
- Windows: Window Treatments
- Has basement: No
- Number of fireplaces: 1
- Fireplace features: Gas/Propane
Interior area
- Total structure area: 2,180
- Total interior livable area: 2,180 sqft
- Finished area above ground: 2,180
- Finished area below ground: 0
Property
Parking
- Total spaces: 4
- Parking features: Garage Faces Rear, Inside Entrance, Garage Door Opener, Attached, Driveway, On Street
- Attached garage spaces: 2
- Uncovered spaces: 2
Accessibility
- Accessibility features: 2+ Access Exits, Accessible Entrance
Features
- Levels: Three
- Stories: 3
- Pool features: Community
- Has view: Yes
- View description: Garden, Panoramic
Lot
- Size: 1,600 sqft
Details
- Additional structures: Above Grade, Below Grade
- Parcel number: 1102590732
- Zoning: RES
- Special conditions: Standard
Construction
Type & style
- Home type: Townhouse
- Architectural style: Colonial
- Property subtype: Townhouse
Materials
- Stone, Vinyl Siding
- Foundation: Permanent
- Roof: Architectural Shingle
Condition
- Excellent
- New construction: No
- Year built: 2015
Details
- Builder name: Richmond American Homes
Utilities & green energy
- Sewer: Public Sewer
- Water: Public
Community & neighborhood
Security
- Security features: Exterior Cameras
Community
- Community features: Pool
Location
- Region: Frederick
- Subdivision: Eastchurch
- Municipality: Frederick City
HOA & financial
HOA
- Has HOA: Yes
- HOA fee: $95 monthly
- Amenities included: Clubhouse, Common Grounds, Community Center, Jogging Path, Pool, Tot Lots/Playground
- Services included: Pool(s)
- Association name: VANGUARD MANAGEMENT
Other
Other facts
- Listing agreement: Exclusive Right To Sell
- Listing terms: Cash,Conventional,VA Loan,FHA
- Ownership: Fee Simple
Price history
| Date | Event | Price |
|---|---|---|
| 11/13/2023 | Sold | $489,900$225/sqft |
Source: | ||
| 10/23/2023 | Contingent | $489,900+2.1%$225/sqft |
Source: | ||
| 10/9/2023 | Price change | $479,900-2%$220/sqft |
Source: | ||
| 9/27/2023 | Listed for sale | $489,900$225/sqft |
Source: | ||
| 9/14/2023 | Contingent | $489,900$225/sqft |
Source: | ||
Public tax history
| Year | Property taxes | Tax assessment |
|---|---|---|
| 2025 | $7,731 -95.2% | $418,700 +8.8% |
| 2024 | $161,616 +2462% | $384,800 +9.7% |
| 2023 | $6,308 +11.1% | $350,900 +10.7% |
Find assessor info on the county website
Neighborhood: 21701
Nearby schools
GreatSchools rating
- 6/10Spring Ridge Elementary SchoolGrades: PK-5Distance: 2.7 mi
- 6/10Gov. Thomas Johnson Middle SchoolGrades: 6-8Distance: 1 mi
- 5/10Gov. Thomas Johnson High SchoolGrades: 9-12Distance: 1 mi
Schools provided by the listing agent
- District: Frederick County Public Schools
Source: Bright MLS. This data may not be complete. We recommend contacting the local school district to confirm school assignments for this home.
Get a cash offer in 3 minutes
Find out how much your home could sell for in as little as 3 minutes with a no-obligation cash offer.
Estimated market value$487,700
Get a cash offer in 3 minutes
Find out how much your home could sell for in as little as 3 minutes with a no-obligation cash offer.
Estimated market value
$487,700


