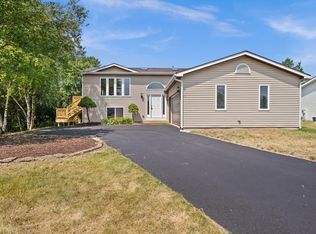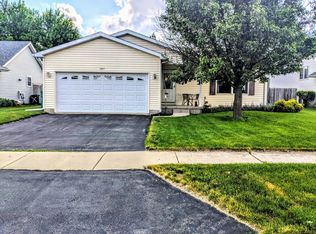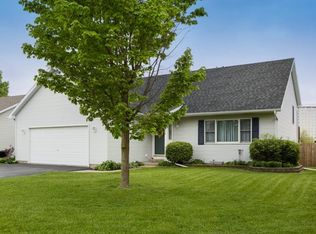Closed
$280,000
723 Hedge Dr, Dekalb, IL 60115
3beds
1,384sqft
Single Family Residence
Built in 2001
6,969.6 Square Feet Lot
$288,100 Zestimate®
$202/sqft
$1,887 Estimated rent
Home value
$288,100
$228,000 - $363,000
$1,887/mo
Zestimate® history
Loading...
Owner options
Explore your selling options
What's special
Discover exceptional curb appeal in this charming 3-bedroom, 2-bathroom ranch home, complete with a partially finished basement! Nestled just blocks from NIU, this residence is an ideal choice for students, faculty, or savvy investors. Step inside to find a spacious open floor plan featuring engineered hardwood floors, vaulted ceilings, and recessed lighting.The stylish kitchen is a chef's delight, boasting a breakfast bar, 42" oak cabinets with crown molding, a modern microwave (9/2021), refrigerator, oven, Whirlpool quiet dishwasher (2021), kitchen faucet 2025, and pantry.The convenient first-floor laundry closet with shelving makes chores effortless. Relax in the generous primary bedroom, complete with a walk-in closet and a private en-suite bathroom with a walk-in shower and new commode 2024.The remaining bedrooms are nicely sized and one features a walk in closet. Hall bath is adjacent to bedroom 2 & 3 with new faucet and commode 2024.The partially finished basement extends your living space with a versatile recreational area and abundant storage options. Step outside to your fenced-in backyard oasis, featuring a cement patio and lush landscaping with blueberry and raspberry bushes. Recent upgrades include a new furnace and A/C (2021).The oversized 2-car garage is a handyman's dream, equipped with a workbench, cabinets, and shelving. Whole house alarm system.This wonderful home offers unmatched convenience to NIU, shopping, I-88, dining and more! Move right in and start enjoying all the comforts and conveniences this home has to offer! Welcome Home!
Zillow last checked: 8 hours ago
Listing updated: May 30, 2025 at 09:52am
Listing courtesy of:
Margie Marasco 630-742-3616,
Coldwell Banker Real Estate Group
Bought with:
Joelle Morken
Coldwell Banker Realty
Source: MRED as distributed by MLS GRID,MLS#: 12324544
Facts & features
Interior
Bedrooms & bathrooms
- Bedrooms: 3
- Bathrooms: 2
- Full bathrooms: 2
Primary bedroom
- Features: Flooring (Hardwood), Window Treatments (Blinds), Bathroom (Full)
- Level: Main
- Area: 195 Square Feet
- Dimensions: 15X13
Bedroom 2
- Features: Flooring (Hardwood), Window Treatments (Blinds)
- Level: Main
- Area: 110 Square Feet
- Dimensions: 11X10
Bedroom 3
- Features: Flooring (Hardwood), Window Treatments (Blinds)
- Level: Main
- Area: 90 Square Feet
- Dimensions: 10X9
Kitchen
- Features: Kitchen (Eating Area-Breakfast Bar, Eating Area-Table Space, Pantry-Closet), Flooring (Vinyl), Window Treatments (Blinds)
- Level: Main
- Area: 208 Square Feet
- Dimensions: 16X13
Laundry
- Features: Flooring (Vinyl)
- Level: Main
- Area: 15 Square Feet
- Dimensions: 5X3
Living room
- Features: Flooring (Hardwood), Window Treatments (Blinds)
- Level: Main
- Area: 289 Square Feet
- Dimensions: 17X17
Recreation room
- Features: Flooring (Vinyl)
- Level: Basement
- Area: 391 Square Feet
- Dimensions: 23X17
Heating
- Natural Gas, Forced Air
Cooling
- Central Air
Appliances
- Included: Range, Microwave, Dishwasher, Refrigerator, Washer, Dryer, Disposal, Water Softener Owned
- Laundry: Main Level, Gas Dryer Hookup, In Unit, Laundry Closet
Features
- Cathedral Ceiling(s), Walk-In Closet(s)
- Flooring: Hardwood
- Basement: Finished,Crawl Space,Egress Window,Partial
Interior area
- Total structure area: 1,734
- Total interior livable area: 1,384 sqft
- Finished area below ground: 350
Property
Parking
- Total spaces: 2
- Parking features: Asphalt, Garage Door Opener, On Site, Garage Owned, Attached, Garage
- Attached garage spaces: 2
- Has uncovered spaces: Yes
Accessibility
- Accessibility features: No Disability Access
Features
- Stories: 1
- Patio & porch: Patio
- Fencing: Fenced
Lot
- Size: 6,969 sqft
- Dimensions: 120X65X101X26X18X25
Details
- Additional structures: Shed(s)
- Parcel number: 0816426016
- Special conditions: None
- Other equipment: Water-Softener Owned, Ceiling Fan(s), Sump Pump, Backup Sump Pump;, Radon Mitigation System
Construction
Type & style
- Home type: SingleFamily
- Architectural style: Ranch
- Property subtype: Single Family Residence
Materials
- Vinyl Siding
- Foundation: Concrete Perimeter
- Roof: Asphalt
Condition
- New construction: No
- Year built: 2001
Utilities & green energy
- Electric: Circuit Breakers
- Sewer: Public Sewer
- Water: Public
Community & neighborhood
Community
- Community features: Street Lights, Street Paved
Location
- Region: Dekalb
Other
Other facts
- Listing terms: Cash
- Ownership: Fee Simple
Price history
| Date | Event | Price |
|---|---|---|
| 5/30/2025 | Sold | $280,000-1.7%$202/sqft |
Source: | ||
| 4/25/2025 | Pending sale | $284,900$206/sqft |
Source: | ||
| 4/25/2025 | Contingent | $284,900$206/sqft |
Source: | ||
| 3/29/2025 | Listed for sale | $284,900+1.8%$206/sqft |
Source: | ||
| 11/10/2024 | Listing removed | $279,900$202/sqft |
Source: | ||
Public tax history
| Year | Property taxes | Tax assessment |
|---|---|---|
| 2024 | $5,433 -2.9% | $68,189 +14.7% |
| 2023 | $5,597 +1.7% | $59,455 +9.5% |
| 2022 | $5,501 +10.3% | $54,282 +6.6% |
Find assessor info on the county website
Neighborhood: 60115
Nearby schools
GreatSchools rating
- 2/10Malta Elementary SchoolGrades: K-5Distance: 3.6 mi
- 3/10Huntley Middle SchoolGrades: 6-8Distance: 2.4 mi
- 3/10De Kalb High SchoolGrades: 9-12Distance: 1.3 mi
Schools provided by the listing agent
- High: De Kalb High School
- District: 428
Source: MRED as distributed by MLS GRID. This data may not be complete. We recommend contacting the local school district to confirm school assignments for this home.

Get pre-qualified for a loan
At Zillow Home Loans, we can pre-qualify you in as little as 5 minutes with no impact to your credit score.An equal housing lender. NMLS #10287.


