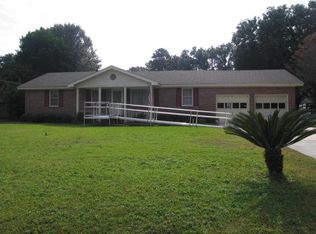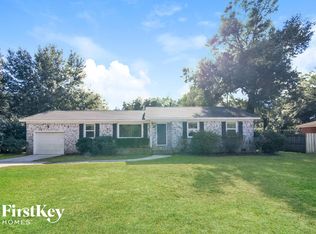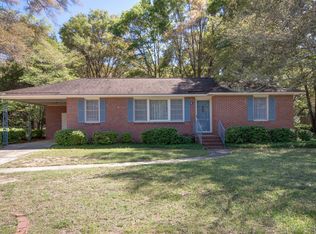Imagine living 10 minutes to downtown or 15 minutes to Folly Beach! You can be the new owner of this home where you can walk, bike or take a golf cart to stores and restaurants. This beautiful 3 bedroom home was built in 1996 by the current owners and has been lovingly maintained and updated ever since. On the main level, you will find the formal living room, dining room, and den, which opens to a sun room-239 additional square feet not included in the main house square footage. The spacious master suite is also on the main level. The eat-in kitchen has granite countertops, gas cooktop, desk area, and a large island, perfect for entertaining. You will love the large bonus room (22'10'' x 19'8''!) with plenty of room for toys and games. (See additional remarks.) - No HOA. - large Master Bedroom (14'8" x 16'9") Is located on main level, with two additional bedrooms (16'7" x 12'6" and 14'8" x 12'8") upstairs. - Family room (22'10" x 19'8") suitable for recreation or additional living space. - Crown molding throughout the main level. - Abundance of storage space in easy access and lighted attic spaces. - Workshop located in the back yard is 16' x 20' with a covered deck 16' x 16' and insulated with a double floor, electric panel, and phone connection.
This property is off market, which means it's not currently listed for sale or rent on Zillow. This may be different from what's available on other websites or public sources.


