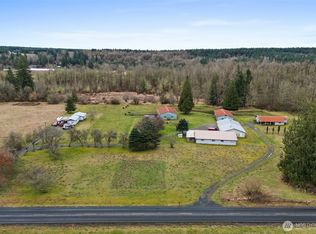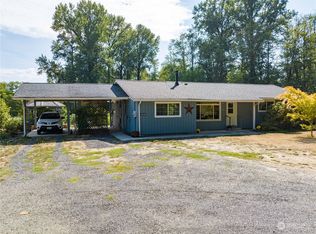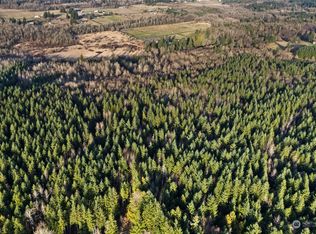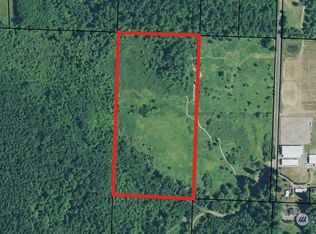Sold
Listed by:
Holly A. Kappert,
Yelm Windermere
Bought with: Realty One Group Pacifica
$599,000
723 Gish Road, Onalaska, WA 98570
3beds
2,379sqft
Single Family Residence
Built in 1978
6 Acres Lot
$-- Zestimate®
$252/sqft
$3,491 Estimated rent
Home value
Not available
Estimated sales range
Not available
$3,491/mo
Zestimate® history
Loading...
Owner options
Explore your selling options
What's special
A quiet life in the Country! Take a look at this beautiful ranch style home on 6 acres of lush flat pastureland. This 3 bedroom 3 bath home is one level living. Huge great room with a woodstove looks into a large functional kitchen with lots of counter and storage space, walk in pantry and a spacious formal dining room. 3 bedrooms, primary with private bath and walk in closet, large utility room with bath and mud area, 2 car attached garage with storage room, 2 car attached carport, detached garage with shop area and hot house, garden/machine shed, indoor inground heated pool building with shower! Enjoy your own indoor pool or turn this building into another dwelling. Plumbing and electric are in! EZ freeway access. Price REDUCED!
Zillow last checked: 8 hours ago
Listing updated: October 11, 2025 at 04:03am
Listed by:
Holly A. Kappert,
Yelm Windermere
Bought with:
Jake Sebens, 20123092
Realty One Group Pacifica
Source: NWMLS,MLS#: 2256599
Facts & features
Interior
Bedrooms & bathrooms
- Bedrooms: 3
- Bathrooms: 3
- Full bathrooms: 3
- Main level bathrooms: 3
- Main level bedrooms: 3
Primary bedroom
- Level: Main
Bedroom
- Level: Main
Bedroom
- Level: Main
Bathroom full
- Level: Main
Bathroom full
- Level: Main
Bathroom full
- Level: Main
Other
- Level: Main
Dining room
- Level: Main
Entry hall
- Level: Main
Great room
- Level: Main
Kitchen with eating space
- Level: Main
Utility room
- Level: Main
Heating
- Fireplace, Forced Air, Electric, Wood
Cooling
- None
Appliances
- Included: Dishwasher(s), Dryer(s), Refrigerator(s), Stove(s)/Range(s), Washer(s)
Features
- Bath Off Primary, Ceiling Fan(s), Dining Room, Walk-In Pantry
- Flooring: Hardwood, Vinyl, Carpet
- Windows: Double Pane/Storm Window
- Basement: None
- Number of fireplaces: 1
- Fireplace features: Wood Burning, Main Level: 1, Fireplace
Interior area
- Total structure area: 2,379
- Total interior livable area: 2,379 sqft
Property
Parking
- Total spaces: 5
- Parking features: Attached Carport, Attached Garage, Detached Garage, RV Parking
- Attached garage spaces: 5
- Has carport: Yes
Features
- Levels: One
- Stories: 1
- Entry location: Main
- Patio & porch: Bath Off Primary, Ceiling Fan(s), Double Pane/Storm Window, Dining Room, Fireplace, Walk-In Closet(s), Walk-In Pantry, Wired for Generator
- Has view: Yes
- View description: Territorial
Lot
- Size: 6 Acres
- Features: Deck, Outbuildings, Patio, RV Parking, Shop
- Topography: Level
- Residential vegetation: Pasture
Details
- Parcel number: 032820003002
- Special conditions: Standard
- Other equipment: Wired for Generator
Construction
Type & style
- Home type: SingleFamily
- Property subtype: Single Family Residence
Materials
- Brick, Cement Planked, Wood Siding, Wood Products, Cement Plank
- Foundation: Poured Concrete
- Roof: Composition
Condition
- Year built: 1978
Utilities & green energy
- Sewer: Septic Tank
- Water: Individual Well
Community & neighborhood
Location
- Region: Onalaska
- Subdivision: Onalaska
Other
Other facts
- Listing terms: Cash Out,Conventional,FHA,VA Loan
- Cumulative days on market: 361 days
Price history
| Date | Event | Price |
|---|---|---|
| 9/10/2025 | Sold | $599,000-0.2%$252/sqft |
Source: | ||
| 7/30/2025 | Pending sale | $599,900$252/sqft |
Source: | ||
| 6/19/2025 | Price change | $599,900-2.5%$252/sqft |
Source: | ||
| 6/17/2025 | Price change | $615,000-3.8%$259/sqft |
Source: | ||
| 6/1/2025 | Price change | $639,000-1.5%$269/sqft |
Source: | ||
Public tax history
| Year | Property taxes | Tax assessment |
|---|---|---|
| 2024 | $4,632 +13.6% | $637,100 +9.8% |
| 2023 | $4,078 +13.4% | $580,200 +37.3% |
| 2021 | $3,596 +10% | $422,600 +13.5% |
Find assessor info on the county website
Neighborhood: 98570
Nearby schools
GreatSchools rating
- 5/10Onalaska Elementary/Middle SchoolGrades: PK-5Distance: 1.5 mi
- 6/10Onalaska Middle SchoolGrades: 6-8Distance: 1.4 mi
- 4/10Onalaska High SchoolGrades: 9-12Distance: 1.5 mi
Schools provided by the listing agent
- Elementary: Onalaska Elem/Mid
- Middle: Onalaska Elem/Mid
- High: Onalaska High
Source: NWMLS. This data may not be complete. We recommend contacting the local school district to confirm school assignments for this home.

Get pre-qualified for a loan
At Zillow Home Loans, we can pre-qualify you in as little as 5 minutes with no impact to your credit score.An equal housing lender. NMLS #10287.



