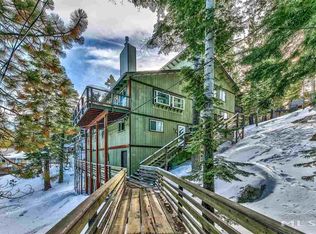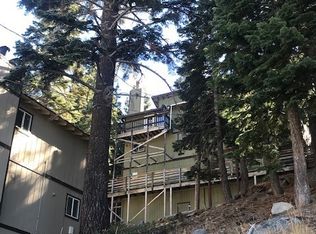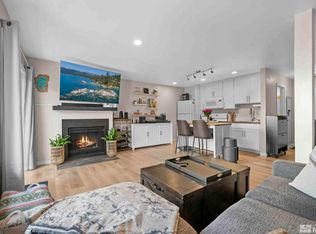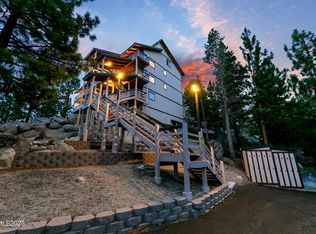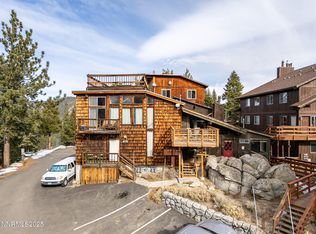Elevate your living experience in this peacefully perched hideaway! Nestled near the top of Kingsbury Grade, offering filtered lake views, this charming townhome gives you close access to Heavenly Ski Resort, the expansive Tahoe Rim Trail and countless hiking options, ensuring endless opportunities to explore the great outdoors. Enjoy the vibrant energy of nearby casinos along with eclectic restaurants and shops just minutes away., Step inside to discover a warm and inviting home, anchored by a sun filled kitchen leading seamlessly into the expansive living area adorned with black cork flooring. The sizable deck is perfect for savoring morning coffee or relaxing in the hot tub under a canopy of stars! Featuring two spacious bedrooms, two baths and laundry, all add to the ease of everyday living. A versatile bonus area beneath the unit offers incredible potential to create additional living space, a personalized workshop, or a creative studio. With the benefit of low HOA dues at just $742.50 semi-annually and plentiful parking, this townhome represents an exceptional value for those seeking a harmonious blend of nature, exercise and affordability. Don't forget the favorable NV tax benefits! Seize this opportunity to immerse yourself in Lake Tahoe living, where every day is an invitation to experience natural beauty and recreational delights. Make this captivating townhome your mountain paradise today!
Active
Price cut: $30K (12/5)
$415,000
723 Gary Ln #A, Stateline, NV 89449
2beds
1,125sqft
Est.:
Townhouse
Built in 1978
871.2 Square Feet Lot
$405,400 Zestimate®
$369/sqft
$124/mo HOA
What's special
Warm and inviting homeHot tubFiltered lake viewsSizable deckSun filled kitchenTwo spacious bedroomsTwo baths
- 238 days |
- 950 |
- 49 |
Likely to sell faster than
Zillow last checked: 8 hours ago
Listing updated: December 04, 2025 at 07:33pm
Listed by:
Jennifer Harrison S.190184 970-485-4826,
eXp Realty, LLC
Source: NNRMLS,MLS#: 250005447
Tour with a local agent
Facts & features
Interior
Bedrooms & bathrooms
- Bedrooms: 2
- Bathrooms: 2
- Full bathrooms: 2
Heating
- Natural Gas
Appliances
- Included: Dishwasher, Disposal, Dryer, Electric Cooktop, Electric Oven, Electric Range, Microwave, Oven, Refrigerator, Washer
- Laundry: In Hall
Features
- Breakfast Bar, High Ceilings, Walk-In Closet(s)
- Flooring: Ceramic Tile, Wood
- Windows: Blinds, Double Pane Windows
- Has basement: No
- Has fireplace: Yes
- Fireplace features: Gas
Interior area
- Total structure area: 1,125
- Total interior livable area: 1,125 sqft
Property
Parking
- Parking features: None
Features
- Stories: 2
- Patio & porch: Deck
- Exterior features: None
- Fencing: None
- Has view: Yes
- View description: Mountain(s), Trees/Woods
Lot
- Size: 871.2 Square Feet
- Features: Sloped Up, Steep Slope, Wooded
Details
- Parcel number: 131919212027
- Zoning: PUD
Construction
Type & style
- Home type: Townhouse
- Property subtype: Townhouse
- Attached to another structure: Yes
Materials
- Wood Siding
- Foundation: Pillar/Post/Pier
- Roof: Composition,Pitched,Shingle
Condition
- New construction: No
- Year built: 1978
Utilities & green energy
- Sewer: Public Sewer
- Water: Public
- Utilities for property: Cable Available, Electricity Available, Internet Available, Natural Gas Available, Phone Available, Sewer Available, Water Available, Cellular Coverage
Community & HOA
Community
- Security: Smoke Detector(s)
- Subdivision: Summit Village
HOA
- Has HOA: Yes
- Amenities included: Parking
- Services included: Snow Removal
- HOA fee: $1,485 annually
Location
- Region: Stateline
Financial & listing details
- Price per square foot: $369/sqft
- Tax assessed value: $66,267
- Annual tax amount: $1,081
- Date on market: 10/5/2025
- Cumulative days on market: 239 days
- Listing terms: Cash,Conventional
Estimated market value
$405,400
$385,000 - $426,000
$2,488/mo
Price history
Price history
| Date | Event | Price |
|---|---|---|
| 12/5/2025 | Price change | $415,000-6.7%$369/sqft |
Source: | ||
| 8/25/2025 | Price change | $445,000-5.1%$396/sqft |
Source: | ||
| 6/19/2025 | Price change | $469,000-6%$417/sqft |
Source: | ||
| 4/27/2025 | Listed for sale | $499,000+46.8%$444/sqft |
Source: | ||
| 9/10/2020 | Sold | $340,000-2.3%$302/sqft |
Source: | ||
Public tax history
Public tax history
| Year | Property taxes | Tax assessment |
|---|---|---|
| 2025 | $1,081 +1.4% | $66,267 -1.9% |
| 2024 | $1,066 +4.7% | $67,570 +3.6% |
| 2023 | $1,019 +3.1% | $65,248 +13.5% |
Find assessor info on the county website
BuyAbility℠ payment
Est. payment
$2,452/mo
Principal & interest
$2027
Property taxes
$156
Other costs
$269
Climate risks
Neighborhood: 89449
Nearby schools
GreatSchools rating
- 9/10Zephyr Cove Elementary SchoolGrades: PK-5Distance: 3.8 mi
- 6/10George Whittell High SchoolGrades: 6-12Distance: 3.8 mi
Schools provided by the listing agent
- Elementary: Zephyr Cove
- Middle: Whittell High School - Grades 7 + 8
- High: Whittell - Grades 9-12
Source: NNRMLS. This data may not be complete. We recommend contacting the local school district to confirm school assignments for this home.
- Loading
- Loading
