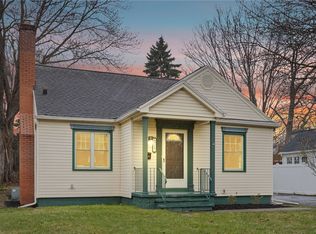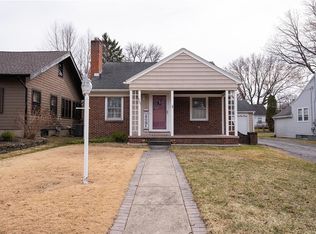Closed
$221,200
723 Eaton Rd, Rochester, NY 14617
4beds
1,308sqft
Single Family Residence
Built in 1939
6,969.6 Square Feet Lot
$230,900 Zestimate®
$169/sqft
$2,219 Estimated rent
Home value
$230,900
$217,000 - $245,000
$2,219/mo
Zestimate® history
Loading...
Owner options
Explore your selling options
What's special
Welcome home to this classic vinyl sided Cape Cod in Irondequoit! This home boasts 4 Bedrooms, an updated full bath and a newer tear off roof! (2022) The Living Room has hardwood floors and a wood burning fireplace (not used by current owner) with convenient access to the enclosed Porch. Luxury vinyl flooring throughout the efficient Kitchen and eat-in area with pantry. Kitchen features white wood cabinetry and Formica countertops ~ all appliances are included (washer & dryer too!) Two comfortable sized bedrooms on the first floor both with hardwood floors and easy access to the full bath which has a newer vanity and vinyl flooring. Upstairs you will find 2 additional bedrooms and a flex/office space at the top of the stairs with luxury vinyl flooring. Furnace - 2014; updated electrical - 2016. The exterior features a fully fenced yard and a 1 car attached garage with opener. West Irondequoit School District. Great location ~ close to schools, shopping, restaurants & Durand Eastman Park & Beach! Open House Saturday, April 12th from 12:00 to 2:00 pm. Delayed Negotiations - please submit offers by Monday, April 14th @ 2:00 p.m. DON'T MISS THIS ONE!
Zillow last checked: 8 hours ago
Listing updated: May 27, 2025 at 04:31am
Listed by:
Elaine E. Pelissier 585-749-7806,
Keller Williams Realty Greater Rochester
Bought with:
Nathanael Bushiri, 10401357211
Cassara Realty Group
Source: NYSAMLSs,MLS#: R1598573 Originating MLS: Rochester
Originating MLS: Rochester
Facts & features
Interior
Bedrooms & bathrooms
- Bedrooms: 4
- Bathrooms: 1
- Full bathrooms: 1
- Main level bathrooms: 1
- Main level bedrooms: 2
Heating
- Gas, Forced Air
Cooling
- Central Air
Appliances
- Included: Dryer, Dishwasher, Disposal, Gas Oven, Gas Range, Gas Water Heater, Refrigerator, Washer
Features
- Ceiling Fan(s), Entrance Foyer, Eat-in Kitchen, Pantry, Window Treatments, Bedroom on Main Level, Programmable Thermostat
- Flooring: Hardwood, Luxury Vinyl, Tile, Varies
- Windows: Drapes
- Basement: Full
- Number of fireplaces: 1
Interior area
- Total structure area: 1,308
- Total interior livable area: 1,308 sqft
Property
Parking
- Total spaces: 1
- Parking features: Attached, Electricity, Garage, Garage Door Opener
- Attached garage spaces: 1
Features
- Exterior features: Blacktop Driveway, Enclosed Porch, Fully Fenced, Porch
- Fencing: Full
Lot
- Size: 6,969 sqft
- Dimensions: 55 x 125
- Features: Rectangular, Rectangular Lot, Residential Lot
Details
- Parcel number: 2634000610700003015000
- Special conditions: Standard
Construction
Type & style
- Home type: SingleFamily
- Architectural style: Cape Cod
- Property subtype: Single Family Residence
Materials
- Vinyl Siding, Copper Plumbing
- Foundation: Block
- Roof: Asphalt
Condition
- Resale
- Year built: 1939
Utilities & green energy
- Electric: Circuit Breakers
- Sewer: Connected
- Water: Connected, Public
- Utilities for property: Cable Available, Electricity Connected, High Speed Internet Available, Sewer Connected, Water Connected
Community & neighborhood
Location
- Region: Rochester
- Subdivision: Lake Shore Blvd Add
HOA & financial
HOA
- Amenities included: None
Other
Other facts
- Listing terms: Cash,Conventional,FHA,VA Loan
Price history
| Date | Event | Price |
|---|---|---|
| 5/23/2025 | Sold | $221,200+33.3%$169/sqft |
Source: | ||
| 4/15/2025 | Pending sale | $165,900$127/sqft |
Source: | ||
| 4/9/2025 | Listed for sale | $165,900+81.8%$127/sqft |
Source: | ||
| 11/2/2016 | Sold | $91,250+1.5%$70/sqft |
Source: Public Record Report a problem | ||
| 10/7/2016 | Pending sale | $89,900$69/sqft |
Source: Nothnagle - Gates #R306864 Report a problem | ||
Public tax history
| Year | Property taxes | Tax assessment |
|---|---|---|
| 2024 | -- | $177,000 |
| 2023 | -- | $177,000 +92.4% |
| 2022 | -- | $92,000 |
Find assessor info on the county website
Neighborhood: 14617
Nearby schools
GreatSchools rating
- 6/10Colebrook SchoolGrades: K-3Distance: 0.3 mi
- 6/10Dake Junior High SchoolGrades: 7-8Distance: 1.9 mi
- 8/10Irondequoit High SchoolGrades: 9-12Distance: 2 mi
Schools provided by the listing agent
- Elementary: Colebrook
- Middle: Iroquois Middle
- High: Irondequoit High
- District: West Irondequoit
Source: NYSAMLSs. This data may not be complete. We recommend contacting the local school district to confirm school assignments for this home.

