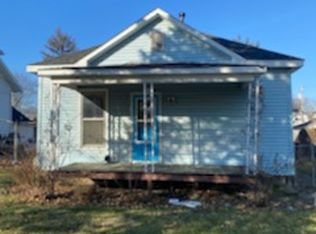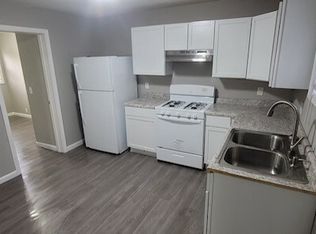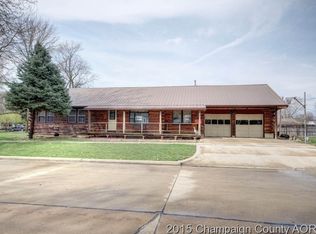Closed
$60,000
723 E Sangamon Ave, Rantoul, IL 61866
3beds
1,554sqft
Single Family Residence
Built in ----
9,583.2 Square Feet Lot
$61,600 Zestimate®
$39/sqft
$1,224 Estimated rent
Home value
$61,600
$55,000 - $68,000
$1,224/mo
Zestimate® history
Loading...
Owner options
Explore your selling options
What's special
This two-story home sits on a deep, fenced-in lot, offering plenty of space and privacy. A welcoming front covered porch sets the tone as you step inside, where you'll find hardwood floors throughout most of the home. The oversized one-car garage, accessible from the alley, provides ample storage and convenience. Upstairs, a large attic space with stair access presents endless possibilities. The unfinished basement is a blank canvas, ready for a new owner's vision. With its classic charm and untapped potential, this home is waiting for someone to make it their own. Home is being offered in "AS-IS" condition.
Zillow last checked: 8 hours ago
Listing updated: May 14, 2025 at 01:46pm
Listing courtesy of:
Jeanette During 217-202-3050,
TOWN & COUNTRY REALTY,LLP
Bought with:
Robert Teverbaugh
Century 21 Circle
Source: MRED as distributed by MLS GRID,MLS#: 12328917
Facts & features
Interior
Bedrooms & bathrooms
- Bedrooms: 3
- Bathrooms: 1
- Full bathrooms: 1
Primary bedroom
- Features: Flooring (Hardwood)
- Level: Second
- Area: 168 Square Feet
- Dimensions: 14X12
Bedroom 2
- Features: Flooring (Hardwood)
- Level: Second
- Area: 140 Square Feet
- Dimensions: 14X10
Bedroom 3
- Features: Flooring (Hardwood)
- Level: Second
- Area: 140 Square Feet
- Dimensions: 14X10
Den
- Level: Main
- Area: 153 Square Feet
- Dimensions: 9X17
Dining room
- Features: Flooring (Hardwood)
- Level: Main
- Area: 182 Square Feet
- Dimensions: 13X14
Kitchen
- Level: Main
- Area: 140 Square Feet
- Dimensions: 10X14
Living room
- Features: Flooring (Hardwood)
- Level: Main
- Area: 240 Square Feet
- Dimensions: 15X16
Pantry
- Level: Main
- Area: 49 Square Feet
- Dimensions: 7X7
Heating
- Natural Gas, Forced Air
Cooling
- Central Air
Appliances
- Included: Range, Dishwasher, Refrigerator, Washer, Dryer, Disposal
Features
- Basement: Unfinished,Full
Interior area
- Total structure area: 2,250
- Total interior livable area: 1,554 sqft
- Finished area below ground: 0
Property
Parking
- Total spaces: 1
- Parking features: Concrete, On Site, Garage Owned, Detached, Garage
- Garage spaces: 1
Accessibility
- Accessibility features: No Disability Access
Features
- Stories: 2
- Fencing: Fenced
Lot
- Size: 9,583 sqft
- Dimensions: 50X190
Details
- Parcel number: 200902127017
- Special conditions: None
Construction
Type & style
- Home type: SingleFamily
- Property subtype: Single Family Residence
Materials
- Aluminum Siding
- Roof: Asphalt
Condition
- New construction: No
Utilities & green energy
- Electric: Circuit Breakers
- Sewer: Public Sewer
- Water: Public
Community & neighborhood
Location
- Region: Rantoul
Other
Other facts
- Listing terms: Cash
- Ownership: Fee Simple
Price history
| Date | Event | Price |
|---|---|---|
| 5/9/2025 | Sold | $60,000-10.4%$39/sqft |
Source: | ||
| 4/23/2025 | Pending sale | $67,000$43/sqft |
Source: | ||
| 4/14/2025 | Price change | $67,000-10.5%$43/sqft |
Source: | ||
| 4/3/2025 | Listed for sale | $74,900+15.4%$48/sqft |
Source: | ||
| 11/26/2014 | Listing removed | $64,900$42/sqft |
Source: Coldwell Banker Honig-Bell #2144280 Report a problem | ||
Public tax history
| Year | Property taxes | Tax assessment |
|---|---|---|
| 2024 | $3,023 +8.1% | $37,860 +12.1% |
| 2023 | $2,797 +9.7% | $33,770 +12% |
| 2022 | $2,550 +6.3% | $30,150 +7.1% |
Find assessor info on the county website
Neighborhood: 61866
Nearby schools
GreatSchools rating
- 3/10Northview Elementary SchoolGrades: K-5Distance: 0.2 mi
- 5/10J W Eater Jr High SchoolGrades: 6-8Distance: 0.5 mi
- 2/10Rantoul Twp High SchoolGrades: 9-12Distance: 0.1 mi
Schools provided by the listing agent
- Middle: J.W. Eater Junior High School
- High: Rantoul Twp Hs
- District: 137
Source: MRED as distributed by MLS GRID. This data may not be complete. We recommend contacting the local school district to confirm school assignments for this home.

Get pre-qualified for a loan
At Zillow Home Loans, we can pre-qualify you in as little as 5 minutes with no impact to your credit score.An equal housing lender. NMLS #10287.


