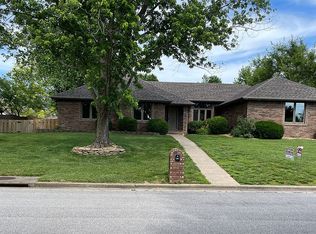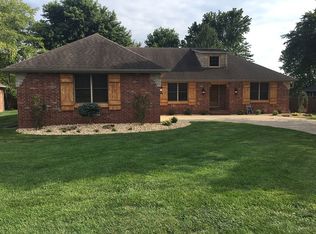Closed
Price Unknown
723 E Meramec Lane, Nixa, MO 65714
3beds
1,692sqft
Single Family Residence
Built in 1996
0.33 Acres Lot
$296,500 Zestimate®
$--/sqft
$1,846 Estimated rent
Home value
$296,500
$276,000 - $317,000
$1,846/mo
Zestimate® history
Loading...
Owner options
Explore your selling options
What's special
LOCATION! LOCATION! LOCATION!! Beautiful ALL BRICK 3 Bedroom, 2 bath, large 3 car garage home located on a quiet cul-de-sac lot and convenient to the Nixa Community Center, Century Elementary & Nixa Jr Hi!! No Carpet!! Gorgeous hardwoods throughout the living area, dining/kitchen and all bedrooms with tile in bathrooms & laundry! Spacious living area offers tray ceiling & cozy fireplace for those chilly evenings. Kitchen has plenty of beautiful cabinetry and counter space for the chef of the family, and all stainless appliances stay! Dishwasher is new too!! Master suite boasts walk-in shower, corner jetted tub, and large walk-in closet with access port to crawl space for storm shelter. Roof is only 2 years old, Enjoy the fully fenced backyard from the covered patio too. If you are needing an OVERSIZED 3 CAR GARAGE, this is the home for you!! Call to see this gem today!!
Zillow last checked: 8 hours ago
Listing updated: April 10, 2025 at 06:50pm
Listed by:
Sandra K Schmidly 417-299-5280,
Murney Associates - Primrose,
Beth A Lindstrom 417-860-1571,
Murney Associates - Primrose
Bought with:
Patriot Real Estate Team, 2020010936
Sturdy Real Estate
Source: SOMOMLS,MLS#: 60272825
Facts & features
Interior
Bedrooms & bathrooms
- Bedrooms: 3
- Bathrooms: 2
- Full bathrooms: 2
Heating
- Forced Air, Fireplace(s), Natural Gas
Cooling
- Attic Fan, Ceiling Fan(s), Central Air
Appliances
- Included: Dishwasher, Gas Water Heater, Free-Standing Electric Oven, Microwave, Refrigerator, Disposal
- Laundry: Main Level, W/D Hookup
Features
- High Speed Internet, Laminate Counters, Tray Ceiling(s), Walk-In Closet(s), Walk-in Shower
- Flooring: Hardwood, Engineered Hardwood, Tile
- Doors: Storm Door(s)
- Windows: Double Pane Windows
- Has basement: No
- Attic: Partially Floored,Pull Down Stairs
- Has fireplace: Yes
- Fireplace features: Gas
Interior area
- Total structure area: 1,692
- Total interior livable area: 1,692 sqft
- Finished area above ground: 1,692
- Finished area below ground: 0
Property
Parking
- Total spaces: 3
- Parking features: Garage Faces Side
- Attached garage spaces: 3
Features
- Levels: One
- Stories: 1
- Patio & porch: Patio, Front Porch, Covered
- Exterior features: Rain Gutters
- Has spa: Yes
- Spa features: Bath
- Fencing: Privacy,Full,Wood
Lot
- Size: 0.33 Acres
- Dimensions: 102.5 x 140
- Features: Curbs, Cul-De-Sac, Landscaped
Details
- Additional structures: Storm Shelter
- Parcel number: 100613001001003036
Construction
Type & style
- Home type: SingleFamily
- Architectural style: Traditional,Ranch
- Property subtype: Single Family Residence
Materials
- Brick
- Foundation: Pillar/Post/Pier, Crawl Space
- Roof: Composition,Shingle
Condition
- Year built: 1996
Utilities & green energy
- Sewer: Public Sewer
- Water: Public
Community & neighborhood
Security
- Security features: Smoke Detector(s)
Location
- Region: Nixa
- Subdivision: Spring Manor
Other
Other facts
- Listing terms: Cash,VA Loan,FHA,Conventional
- Road surface type: Asphalt, Concrete
Price history
| Date | Event | Price |
|---|---|---|
| 8/16/2024 | Sold | -- |
Source: | ||
| 7/15/2024 | Pending sale | $329,900$195/sqft |
Source: | ||
| 7/11/2024 | Listed for sale | $329,900$195/sqft |
Source: | ||
| 7/18/2019 | Listing removed | $1,400$1/sqft |
Source: Lenard Properties, LLC | ||
| 4/16/2019 | Listed for rent | $1,400$1/sqft |
Source: Lenard Properties, LLC | ||
Public tax history
| Year | Property taxes | Tax assessment |
|---|---|---|
| 2015 | $1,491 -0.1% | $25,570 +0.5% |
| 2014 | $1,493 | $25,440 0% |
| 2013 | $1,493 -1.6% | $25,441 +0% |
Find assessor info on the county website
Neighborhood: 65714
Nearby schools
GreatSchools rating
- 9/10Century Elementary SchoolGrades: K-4Distance: 0.2 mi
- 6/10Nixa Junior High SchoolGrades: 7-8Distance: 0.7 mi
- 10/10Nixa High SchoolGrades: 9-12Distance: 2.5 mi
Schools provided by the listing agent
- Elementary: NX Century/Summit
- Middle: Nixa
- High: Nixa
Source: SOMOMLS. This data may not be complete. We recommend contacting the local school district to confirm school assignments for this home.


