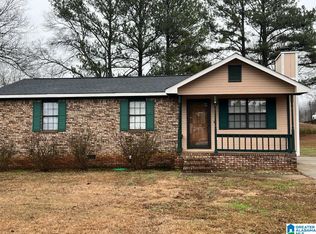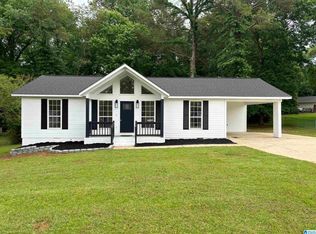Looking for a home in the Oxford school district with 4 bedrooms, 3 full baths on 1 acre of land all for $85,000- Then this home is exactly what you're looking for. The home sits on 1 acre and offers a fenced in back yard. Outside you will find a large porch for relaxing; there is a storage building and a detached garage in the yard. Inside the home you will find a split floor plan with 2 bedrooms on each end of the home and 3 full baths. A large sunroom along the back of the home brings in lots of natural sunlight and overlooks the back yard. This home is on permanent foundation and financing available with approved credit. Don't let this one slip by. Shedule your viewing of this home soon!
This property is off market, which means it's not currently listed for sale or rent on Zillow. This may be different from what's available on other websites or public sources.

