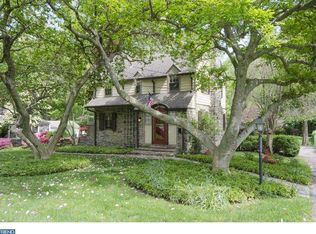This distinctive four bedroom, two & a half bath, Colonial is located on a beautiful street in one of the most desirable neighborhoods in Penn Valley. This circa 1929 home has been impeccably maintained by is current owners. The list of improvements includes a new roof, new gutters and downspouts, renovated bathroom, upgraded electrical service, new central air compressor, and more. There are many classic architectural elements including hardwood floors, an arched doorway, built-ins, deep window sills, a stone fireplace, and interesting millwork. The spacious living room and formal dining room provide ample spaces for large family gatherings. The flagstone terrace, front patio, and rear patio can be enjoyed daily and offer great outdoor entertaining possibilities. The first floor includes: an entrance hall that features hardwood floors, a chair rail, a gracious staircase, and a powder room with marble topped vanity; a spacious living room that has crown molding, hardwood floors, a wood burning stone fireplace with a handsome mantle, and built-ins; a formal dining room that boasts hardwood floors, crown molding, a chair rail, and a French door out to the terrace where you can enjoy your morning cup of coffee overlooking the beautiful gardens and thoughtfully landscaped yard; a sun drenched kitchen which is equipped with wood cabinetry, ample counter top space, a ceramic tile floor, an electric range, and an outside entrance to the fenced yard and to the two car attached garage; a breakfast room that has the original cupboard and a beamed ceiling. The second floor includes: a master bedroom suite that boasts hardwood floors, a large closet, a ceiling fan, and an en suite ceramic tile bathroom; a large bedroom that is currently outfitted for an extensive library or home office, and has four closets for terrific storage, five windows, and a ceiling fan; two additional bedrooms each with ceiling fans; a ceramic tile hall bathroom; hall cedar closet and linen closet. The walk up attic, equipped with ductwork for heating and cooling, provides great storage possibilities and contains a bonus room. The full basement has much natural light and an outside exit to the yard. Enjoy the rare opportunity to live in a prized location that is within walking distance to public and private schools, the R-5 train line and bus to center city Philadelphia, shopping, and the Village of Narberth with its restaurants, interesting shops, library, park, and movie theater. A true gem
This property is off market, which means it's not currently listed for sale or rent on Zillow. This may be different from what's available on other websites or public sources.
