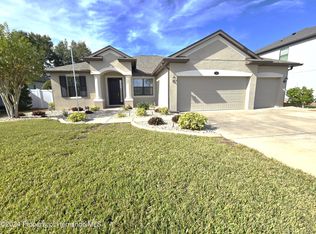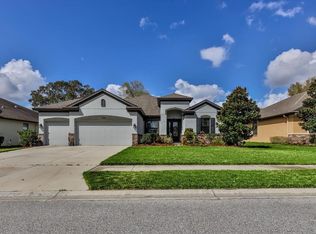Sold for $595,000 on 07/28/23
$595,000
723 Challice Dr, Spring Hill, FL 34609
5beds
2,472sqft
Single Family Residence
Built in 2015
0.25 Acres Lot
$564,900 Zestimate®
$241/sqft
$2,638 Estimated rent
Home value
$564,900
$537,000 - $593,000
$2,638/mo
Zestimate® history
Loading...
Owner options
Explore your selling options
What's special
You will fall in love with this stylish home featuring a beautifully paved driveway and inviting curb appeal. 723 Challice Dr. offers a modern contemporary open floor plan with 10 ft ceilings and 8 ft doors. Crown molding adorns the home throughout. Your new kitchen features granite counters. a breakfast bar, a super nice appliance suite and a beautiful backsplash. There's a large formal dining area for those special occasions with family and friends. The cozy living room offers plenty of room to entertain or just snuggle in to watch a favorite movie. You'll love the master suite which features a lavish walk-in closet with custom shelving, dual sinks, a beautifully tiled garden tub and a large glass enclosed walk-in shower. Four additional bedrooms are located opposite the owner's suite. Escape to your outdoor paradise where you can relax in the hot tub or enjoy a swim in your new saltwater pool that's surrounded by a lovely screened enclosure. The outdoor patio area is perfect for a family BBQ or simply relaxing and enjoying the beautiful foliage and sounds of nature. Make your appointment today and WELCOME HOME.
Zillow last checked: 8 hours ago
Listing updated: November 15, 2024 at 07:42pm
Listed by:
Thomas Dishman 419-651-2084,
Coldwell Banker Weaver Group Realty
Bought with:
Joshua R Burbank, 677255
Home-Land Real Estate Inc
Source: HCMLS,MLS#: 2232401
Facts & features
Interior
Bedrooms & bathrooms
- Bedrooms: 5
- Bathrooms: 3
- Full bathrooms: 3
Primary bedroom
- Description: Carpet, Crown Molding, Dual Sinks, Garden Tub
- Area: 265.36
- Dimensions: 12.4x21.4
Bedroom 2
- Description: Carpet, Ceiling Fan
- Area: 139.23
- Dimensions: 15.3x9.1
Bedroom 3
- Description: Carpet
- Area: 123.34
- Dimensions: 10.11x12.2
Bedroom 4
- Description: Carpet
- Area: 102.11
- Dimensions: 10.1x10.11
Bedroom 5
- Description: Carpet, Used as Office
- Area: 105.04
- Dimensions: 10.1x10.4
Dining room
- Description: Tile, Pool View
- Area: 241.42
- Dimensions: 14.11x17.11
Kitchen
- Description: Tile, Granite, Breakfast Bar, Wood Cabinetry
- Area: 295.02
- Dimensions: 14.9x19.8
Living room
- Description: Tile, Crown Molding, Trey Ceiling, Arches
- Area: 271.25
- Dimensions: 15.5x17.5
Heating
- Central, Electric, Heat Pump
Cooling
- Attic Fan, Central Air, Electric
Appliances
- Included: Dishwasher, Double Oven, Electric Cooktop, Electric Oven, Refrigerator, Water Softener Owned
Features
- Breakfast Bar, Built-in Features, Ceiling Fan(s), Double Vanity, Kitchen Island, Open Floorplan, Primary Bathroom -Tub with Separate Shower, Vaulted Ceiling(s), Walk-In Closet(s), Split Plan
- Flooring: Carpet, Tile
- Has fireplace: No
Interior area
- Total structure area: 2,472
- Total interior livable area: 2,472 sqft
Property
Parking
- Total spaces: 3
- Parking features: Attached, Garage Door Opener
- Attached garage spaces: 3
Features
- Stories: 1
- Patio & porch: Patio
- Has private pool: Yes
- Pool features: Electric Heat, In Ground, Salt Water, Screen Enclosure, Waterfall
- Has spa: Yes
- Spa features: Above Ground, Heated
- Fencing: Privacy,Vinyl
Lot
- Size: 0.25 Acres
- Dimensions: 75 x 145
Details
- Additional structures: Greenhouse, Shed(s)
- Parcel number: R34 223 18 1636 0000 0260
- Zoning: PDP
- Zoning description: Planned Development Project
Construction
Type & style
- Home type: SingleFamily
- Architectural style: Contemporary
- Property subtype: Single Family Residence
Materials
- Block, Concrete, Stucco
Condition
- Fixer
- New construction: No
- Year built: 2015
Utilities & green energy
- Sewer: Public Sewer
- Water: Public
- Utilities for property: Cable Available, Electricity Available
Community & neighborhood
Location
- Region: Spring Hill
- Subdivision: Crown Pointe
HOA & financial
HOA
- Has HOA: Yes
- HOA fee: $580 annually
- Services included: Maintenance Grounds
Other
Other facts
- Listing terms: Cash,Conventional,FHA,VA Loan,Other
- Road surface type: Paved
Price history
| Date | Event | Price |
|---|---|---|
| 7/28/2023 | Sold | $595,000-2.5%$241/sqft |
Source: | ||
| 6/30/2023 | Pending sale | $610,000$247/sqft |
Source: | ||
| 6/26/2023 | Listed for sale | $610,000+8%$247/sqft |
Source: | ||
| 9/9/2022 | Sold | $565,000$229/sqft |
Source: | ||
| 8/12/2022 | Pending sale | $565,000$229/sqft |
Source: | ||
Public tax history
| Year | Property taxes | Tax assessment |
|---|---|---|
| 2024 | $5,400 -33.5% | $358,088 -33% |
| 2023 | $8,125 +123.3% | $534,362 +124.9% |
| 2022 | $3,639 +1.2% | $237,584 +4.7% |
Find assessor info on the county website
Neighborhood: 34609
Nearby schools
GreatSchools rating
- 6/10Suncoast Elementary SchoolGrades: PK-5Distance: 2.9 mi
- 5/10Powell Middle SchoolGrades: 6-8Distance: 3 mi
- 5/10Nature Coast Technical High SchoolGrades: PK,9-12Distance: 3.3 mi
Schools provided by the listing agent
- Elementary: Suncoast
- Middle: Powell
- High: Nature Coast
Source: HCMLS. This data may not be complete. We recommend contacting the local school district to confirm school assignments for this home.
Get a cash offer in 3 minutes
Find out how much your home could sell for in as little as 3 minutes with a no-obligation cash offer.
Estimated market value
$564,900
Get a cash offer in 3 minutes
Find out how much your home could sell for in as little as 3 minutes with a no-obligation cash offer.
Estimated market value
$564,900

