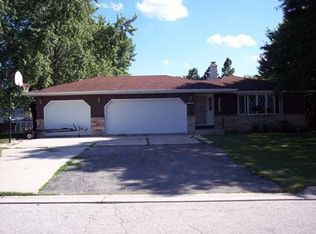Closed
$300,000
723 Cardinal LANE, Howards Grove, WI 53083
2beds
1,981sqft
Single Family Residence
Built in 1979
0.38 Acres Lot
$313,300 Zestimate®
$151/sqft
$2,112 Estimated rent
Home value
$313,300
$282,000 - $348,000
$2,112/mo
Zestimate® history
Loading...
Owner options
Explore your selling options
What's special
Move right into this Howards Grove gem! This classic yet modern ranch is waiting for you. Fall in love with the updated eat-in kitchen or enjoy a more formal setting in the open concept living-dining room. You will love relaxing on summer nights under the gazebo on the deck (2 yrs old). Just off of the garage is a 3 seasons sun room which begs one to kick back with a good book or work on a craft or hobby. The basement is ready for you to finish with plenty of space for a family room or to add an extra bedroom with egress if one wants (1/2 bath in lower level).
Zillow last checked: 8 hours ago
Listing updated: May 05, 2025 at 08:06am
Listed by:
Brost Group* 920-254-6445,
Keller Williams Empower
Bought with:
Madelyn J Schegetz
Source: WIREX MLS,MLS#: 1909550 Originating MLS: Metro MLS
Originating MLS: Metro MLS
Facts & features
Interior
Bedrooms & bathrooms
- Bedrooms: 2
- Bathrooms: 2
- Full bathrooms: 1
- 1/2 bathrooms: 1
- Main level bedrooms: 2
Primary bedroom
- Level: Main
- Area: 140
- Dimensions: 14 x 10
Bedroom 2
- Level: Main
- Area: 100
- Dimensions: 10 x 10
Bathroom
- Features: Shower Over Tub
Dining room
- Level: Main
- Area: 120
- Dimensions: 12 x 10
Kitchen
- Level: Main
- Area: 117
- Dimensions: 13 x 9
Living room
- Level: Main
- Area: 204
- Dimensions: 17 x 12
Office
- Level: Lower
- Area: 110
- Dimensions: 11 x 10
Heating
- Natural Gas, Forced Air
Cooling
- Central Air
Appliances
- Included: Dishwasher, Disposal, Dryer, Oven, Range, Refrigerator, Washer
Features
- Pantry
- Flooring: Wood or Sim.Wood Floors
- Basement: Block,Full,Sump Pump
Interior area
- Total structure area: 1,131
- Total interior livable area: 1,981 sqft
- Finished area above ground: 1,131
- Finished area below ground: 850
Property
Parking
- Total spaces: 2
- Parking features: Garage Door Opener, Attached, 2 Car, 1 Space
- Attached garage spaces: 2
Features
- Levels: One
- Stories: 1
- Patio & porch: Deck
Lot
- Size: 0.38 Acres
Details
- Additional structures: Garden Shed
- Parcel number: 59135643442
- Zoning: Residential
- Special conditions: Arms Length
Construction
Type & style
- Home type: SingleFamily
- Architectural style: Ranch
- Property subtype: Single Family Residence
Materials
- Aluminum/Steel, Aluminum Siding, Vinyl Siding
Condition
- 21+ Years
- New construction: No
- Year built: 1979
Utilities & green energy
- Sewer: Public Sewer
- Water: Shared Well
- Utilities for property: Cable Available
Community & neighborhood
Location
- Region: Howards Grove
- Municipality: Howards Grove
Price history
| Date | Event | Price |
|---|---|---|
| 5/5/2025 | Sold | $300,000+3.8%$151/sqft |
Source: | ||
| 3/24/2025 | Contingent | $289,000$146/sqft |
Source: | ||
| 3/20/2025 | Listed for sale | $289,000+106.6%$146/sqft |
Source: | ||
| 8/11/2015 | Listing removed | $1,000$1/sqft |
Source: Zillow Rental Network | ||
| 8/6/2015 | Listed for rent | $1,000$1/sqft |
Source: Marketplace Homes (734-862-4750) | ||
Public tax history
| Year | Property taxes | Tax assessment |
|---|---|---|
| 2024 | $2,871 +7.4% | $239,200 +69.5% |
| 2023 | $2,673 +4% | $141,100 |
| 2022 | $2,569 +5.7% | $141,100 |
Find assessor info on the county website
Neighborhood: 53083
Nearby schools
GreatSchools rating
- 7/10Howards Grove Middle SchoolGrades: 5-8Distance: 1.4 mi
- 4/10Howards Grove High SchoolGrades: 9-12Distance: 0.7 mi
- 5/10Northview Elementary SchoolGrades: PK-4Distance: 1.6 mi
Schools provided by the listing agent
- Elementary: Northview
- Middle: Howards Grove
- High: Howards Grove
- District: Howards Grove
Source: WIREX MLS. This data may not be complete. We recommend contacting the local school district to confirm school assignments for this home.

Get pre-qualified for a loan
At Zillow Home Loans, we can pre-qualify you in as little as 5 minutes with no impact to your credit score.An equal housing lender. NMLS #10287.
Sell for more on Zillow
Get a free Zillow Showcase℠ listing and you could sell for .
$313,300
2% more+ $6,266
With Zillow Showcase(estimated)
$319,566