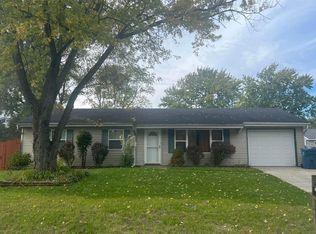Closed
$255,000
723 Capitol Rd, Valparaiso, IN 46385
4beds
1,512sqft
Single Family Residence
Built in 1968
0.25 Acres Lot
$258,900 Zestimate®
$169/sqft
$1,933 Estimated rent
Home value
$258,900
$228,000 - $293,000
$1,933/mo
Zestimate® history
Loading...
Owner options
Explore your selling options
What's special
Beautifully Updated 4-Bedroom Ranch on a Quiet Cul-de-Sac street Welcome home to this fully renovated 4 bedroom, 2 bathroom ranch home tucked away on a peaceful street ending in a cul-de-sac. Every detail has been thoughtfully updated, making this move-in ready home a rare find.Step inside to a bright, open living space featuring new recessed lighting in both the kitchen and living room, creating a warm and inviting atmosphere. The brand-new kitchen is a showstopper with new cabinets, granite countertops, and modern finishes--perfect for everyday living and entertaining.Enjoy the comfort of new vinyl plank flooring throughout the main living areas, complemented by plush new carpet in the bedrooms. Major upgrades include new vinyl windows, a new roof, furnace, and central air, ensuring peace of mind and energy efficiency for years to come.Outside, you'll love the spacious 0.25-acre fenced-in yard--perfect for kids, pets, gardening, or simply relaxing outdoors in privacy. The 2 car detached garage has also been refreshed with a new roof and shingles, offering both storage and convenience.Located on a quiet street yet close to local amenities, this property combines modern updates with a serene setting--making it the perfect place to call home. Don't miss your chance to own this beautifully updated ranch--schedule your showing today!
Zillow last checked: 8 hours ago
Listing updated: October 10, 2025 at 11:44am
Listed by:
Aron Thompson,
VIA Realty 773-618-9199,
Nicholas Thompson,
VIA Realty
Bought with:
Manuel Hernandez, RB14050711
Simplify Your Move! Realty Inc
Source: NIRA,MLS#: 827158
Facts & features
Interior
Bedrooms & bathrooms
- Bedrooms: 4
- Bathrooms: 2
- Full bathrooms: 1
- 1/2 bathrooms: 1
Primary bedroom
- Area: 221.98
- Dimensions: 19.17 x 11.58
Bedroom 2
- Area: 100.59
- Dimensions: 10.5 x 9.58
Bedroom 3
- Area: 135.45
- Dimensions: 12.9 x 10.5
Bedroom 4
- Area: 166.41
- Dimensions: 12.9 x 12.9
Kitchen
- Area: 248.12
- Dimensions: 21.9 x 11.33
Living room
- Area: 244.12
- Dimensions: 15.5 x 15.75
Pantry
- Area: 38.35
- Dimensions: 7.67 x 5.0
Heating
- Forced Air, Natural Gas
Appliances
- Included: None
- Laundry: Gas Dryer Hookup, Main Level
Features
- Granite Counters, Recessed Lighting, Walk-In Closet(s), Pantry
- Windows: Insulated Windows
- Basement: Crawl Space
- Has fireplace: No
Interior area
- Total structure area: 1,512
- Total interior livable area: 1,512 sqft
- Finished area above ground: 1,512
Property
Parking
- Total spaces: 2
- Parking features: Asphalt, Detached, Garage Faces Front, Garage Door Opener, Driveway
- Garage spaces: 2
- Has uncovered spaces: Yes
Features
- Levels: One
- Patio & porch: Patio
- Exterior features: Fire Pit, Rain Gutters
- Pool features: None
- Fencing: Chain Link,Fenced
- Has view: Yes
- View description: Neighborhood
Lot
- Size: 0.25 Acres
- Features: Back Yard, Private, Front Yard, Few Trees
Details
- Parcel number: 640629431011000015
- Special conditions: Agent Owned
Construction
Type & style
- Home type: SingleFamily
- Property subtype: Single Family Residence
Condition
- New construction: No
- Year built: 1968
Utilities & green energy
- Electric: 100 Amp Service, Circuit Breakers
- Sewer: Public Sewer
- Water: Public
- Utilities for property: Electricity Connected, Natural Gas Connected
Community & neighborhood
Location
- Region: Valparaiso
- Subdivision: St Michaels Sub
Other
Other facts
- Listing agreement: Exclusive Right To Sell
- Listing terms: Cash,VA Loan,FHA,Conventional
Price history
| Date | Event | Price |
|---|---|---|
| 10/10/2025 | Sold | $255,000+2%$169/sqft |
Source: | ||
| 9/12/2025 | Pending sale | $249,900$165/sqft |
Source: | ||
| 9/4/2025 | Listed for sale | $249,900$165/sqft |
Source: | ||
Public tax history
| Year | Property taxes | Tax assessment |
|---|---|---|
| 2024 | $1,097 +7.4% | $172,000 +2.7% |
| 2023 | $1,021 +21.7% | $167,500 +12% |
| 2022 | $839 +15.6% | $149,500 +15.6% |
Find assessor info on the county website
Neighborhood: South Haven
Nearby schools
GreatSchools rating
- 3/10Paul Saylor Elementary SchoolGrades: K-5Distance: 0.2 mi
- 6/10Willowcreek Middle SchoolGrades: 6-8Distance: 3.9 mi
- 4/10Portage High SchoolGrades: 9-12Distance: 2.3 mi

Get pre-qualified for a loan
At Zillow Home Loans, we can pre-qualify you in as little as 5 minutes with no impact to your credit score.An equal housing lender. NMLS #10287.
Sell for more on Zillow
Get a free Zillow Showcase℠ listing and you could sell for .
$258,900
2% more+ $5,178
With Zillow Showcase(estimated)
$264,078