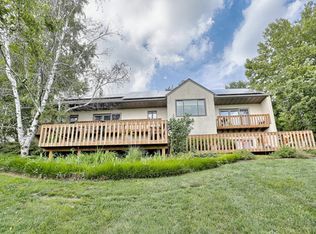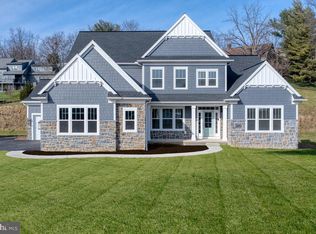Sold for $640,000
$640,000
723 Buckwood Ln, Lititz, PA 17543
4beds
4,076sqft
Single Family Residence
Built in 1985
0.81 Acres Lot
$803,000 Zestimate®
$157/sqft
$3,779 Estimated rent
Home value
$803,000
$747,000 - $867,000
$3,779/mo
Zestimate® history
Loading...
Owner options
Explore your selling options
What's special
Stunning home in the Buckwood Hills neighborhood in Warwick Schools. Large open floor plan features 4 bedrooms, 2 FB, 2 HB, large primary suite with oversized tile shower, double vanity and custom designed closets. Custom kitchen with new quartz countertops and lighting, Viking double ovens, and coffee bar. Custom designed hardwood floor in LR and wood burning fireplace. Oversized 3 bay garage with private entrance to a 2 room office and half bath. Perfect space to work from home! Oversized deck off of the dining room with private tree lined area. This is a must see home!
Zillow last checked: 8 hours ago
Listing updated: March 01, 2023 at 05:18am
Listed by:
Kelly Reber 717-575-6878,
Kingsway Realty - Lancaster
Bought with:
Kelly Reber, RS283400
Kingsway Realty - Lancaster
Source: Bright MLS,MLS#: PALA2027226
Facts & features
Interior
Bedrooms & bathrooms
- Bedrooms: 4
- Bathrooms: 4
- Full bathrooms: 2
- 1/2 bathrooms: 2
- Main level bathrooms: 2
- Main level bedrooms: 1
Basement
- Area: 1876
Heating
- Heat Pump, Baseboard, Electric
Cooling
- Central Air, Electric
Appliances
- Included: Microwave, Trash Compactor, Six Burner Stove, Stainless Steel Appliance(s), Dishwasher, Electric Water Heater
- Laundry: Hookup, Lower Level, Laundry Room
Features
- Store/Office, Primary Bath(s), Kitchen Island, Open Floorplan
- Flooring: Ceramic Tile, Carpet, Hardwood, Wood
- Windows: Replacement, Skylight(s)
- Basement: Full,Finished,Exterior Entry,Walk-Out Access
- Number of fireplaces: 1
- Fireplace features: Wood Burning
Interior area
- Total structure area: 4,076
- Total interior livable area: 4,076 sqft
- Finished area above ground: 2,200
- Finished area below ground: 1,876
Property
Parking
- Total spaces: 3
- Parking features: Storage, Garage Faces Front, Driveway, Attached
- Attached garage spaces: 3
- Has uncovered spaces: Yes
Accessibility
- Accessibility features: None
Features
- Levels: Two
- Stories: 2
- Patio & porch: Deck
- Exterior features: Sidewalks
- Pool features: None
- Has spa: Yes
- Spa features: Hot Tub
Lot
- Size: 0.81 Acres
- Features: Sloped
Details
- Additional structures: Above Grade, Below Grade
- Parcel number: 6002096300000
- Zoning: RESD
- Special conditions: Standard
Construction
Type & style
- Home type: SingleFamily
- Architectural style: Contemporary
- Property subtype: Single Family Residence
Materials
- Brick, Other
- Foundation: Block
- Roof: Composition
Condition
- Excellent
- New construction: No
- Year built: 1985
Utilities & green energy
- Electric: 200+ Amp Service
- Sewer: Public Sewer
- Water: Public
Community & neighborhood
Security
- Security features: Security System
Location
- Region: Lititz
- Subdivision: Buckwood Hills
- Municipality: WARWICK TWP
Other
Other facts
- Listing agreement: Exclusive Right To Sell
- Listing terms: Cash,Conventional
- Ownership: Fee Simple
Price history
| Date | Event | Price |
|---|---|---|
| 2/28/2023 | Sold | $640,000-8.6%$157/sqft |
Source: | ||
| 1/19/2023 | Pending sale | $699,900$172/sqft |
Source: | ||
| 11/14/2022 | Price change | $699,900-3.4%$172/sqft |
Source: | ||
| 10/31/2022 | Listed for sale | $724,900$178/sqft |
Source: | ||
Public tax history
| Year | Property taxes | Tax assessment |
|---|---|---|
| 2025 | $7,406 +0.6% | $375,400 |
| 2024 | $7,360 +0.5% | $375,400 |
| 2023 | $7,326 | $375,400 |
Find assessor info on the county website
Neighborhood: 17543
Nearby schools
GreatSchools rating
- 6/10Kissel Hill El SchoolGrades: PK-6Distance: 1.3 mi
- 7/10Warwick Middle SchoolGrades: 7-9Distance: 1.4 mi
- 9/10Warwick Senior High SchoolGrades: 9-12Distance: 1.3 mi
Schools provided by the listing agent
- District: Warwick
Source: Bright MLS. This data may not be complete. We recommend contacting the local school district to confirm school assignments for this home.
Get pre-qualified for a loan
At Zillow Home Loans, we can pre-qualify you in as little as 5 minutes with no impact to your credit score.An equal housing lender. NMLS #10287.
Sell for more on Zillow
Get a Zillow Showcase℠ listing at no additional cost and you could sell for .
$803,000
2% more+$16,060
With Zillow Showcase(estimated)$819,060

