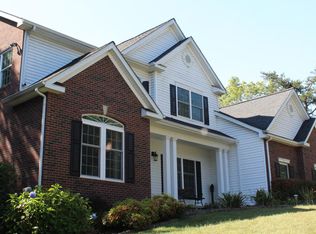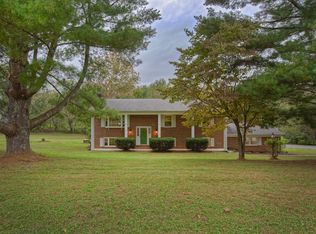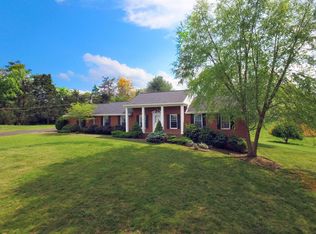Brick Ranch with 5 bedrooms, 4 bathrooms, living room with cathedral ceiling, gas logs fireplace and Brazilian cherry floors, Dining Room with cathedral ceiling, chair rail and Brazilian cherry wood floor, kitchen is galley style with custom cabinets, granite counters, subway tile back splash, ceramic tile floors, double ovens, ceramic cooktop, built-in microwave, under counter lights, over cabinet lights, eat in area overlooking pool, and pantry. sunroom has plenty of windows and ceramic tile floor. Master bedroom has tray ceiling, gas log fireplace, walk-in closet with organizers and bath with jetted garden tub, two separate sinks with cabinets for storage, shower and water closet with another cabinet over toilet. Laundry area, family room/game room with gas fireplace, French doors finishes the first floor. The bottom level has two bedrooms, office, 2 full baths, living room kitchen with large island, laundry area, storage room. Windows are double pane, tilt in for easy cleaning. The back porch is a long covered porch, ceiling fans and large enough for plenty of seating, a heated in ground pool, terraced backyard with pavers and additional seating or sunbathing, a covered arbor, a screened gazebo on the upper level. Fenced in yard with walnut tree, redbuds, dogwoods and plenty of flowers. Great entertainment area, cookouts and pool parties. The two and three fourths acres makes it private, secluded and tranquil. Birds and wildlife plentiful and add to the tranquil setting. The front of the house has a wooded area with place for a pond if wanted, park like setting area and privacy. Great place to read and meditate. Cullingan water softener and water system. Driveway is paved. Two car carport.
This property is off market, which means it's not currently listed for sale or rent on Zillow. This may be different from what's available on other websites or public sources.



