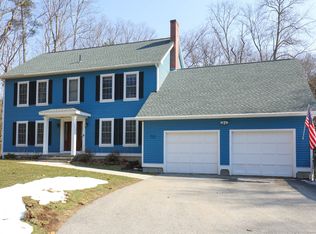Sold for $420,000
$420,000
723 Brickyard Road, Woodstock, CT 06281
4beds
3,224sqft
Single Family Residence
Built in 1974
3.14 Acres Lot
$478,400 Zestimate®
$130/sqft
$3,307 Estimated rent
Home value
$478,400
$450,000 - $512,000
$3,307/mo
Zestimate® history
Loading...
Owner options
Explore your selling options
What's special
Nestled amidst the peaceful surroundings of Woodstock, 723 Brickyard Road presents a welcoming raised ranch on a generous 3.14 acres. In front, find a gorgeous landscape featuring beauiful trees and flourishing greenery. The two-car garage provides convenience and sheltered parking, while a spacious basement offers endless possibilities for storage, recreation, or crafting your dream space. This home also features an in-law apartment, complete with a seperate entrance, providing a sense of privacy for guests or family members. You have a total of four bedrooms and two and a half bathrooms, including one bedroom and a full bath in the in-law suite. Step outside, and find a spacious back deck, perfect for outdoor gatherings. A hot tub invites you to soak in the natural beauty of the surroundings, while the above-ground pool promises refreshing summer dips, and a pond in the backyard enhances the sense of tranquility. This home also features a newer roof, replaced just five years ago. Whether you're enjoying the seclusion of the property or entertaining guests, this home offers a blend of comfort and privacy that's sure to enchant those seeking a retreat from the everyday. In law has separate attic access and it's own washer dryer hook up in bathroom.
Zillow last checked: 8 hours ago
Listing updated: July 09, 2024 at 08:19pm
Listed by:
Nicole Gleason 860-792-1005,
CR Premier Properties 860-315-9070
Bought with:
John D. Kokocinski, RES.0787712
Hope Real Estate Group, Inc.
Source: Smart MLS,MLS#: 170596945
Facts & features
Interior
Bedrooms & bathrooms
- Bedrooms: 4
- Bathrooms: 3
- Full bathrooms: 2
- 1/2 bathrooms: 1
Primary bedroom
- Level: Main
Bedroom
- Level: Main
Bedroom
- Level: Main
Bedroom
- Level: Main
Primary bathroom
- Level: Main
Bathroom
- Level: Main
Bathroom
- Level: Main
Dining room
- Level: Main
Kitchen
- Features: Kitchen Island
- Level: Main
Kitchen
- Level: Main
Living room
- Features: Bay/Bow Window
- Level: Main
Living room
- Level: Main
Sun room
- Level: Main
Heating
- Baseboard, Hot Water, Oil
Cooling
- Ceiling Fan(s)
Appliances
- Included: Electric Cooktop, Cooktop, Electric Range, Microwave, Refrigerator, Dishwasher, Washer, Dryer, Water Heater
Features
- In-Law Floorplan
- Basement: Full
- Attic: Pull Down Stairs
- Has fireplace: No
Interior area
- Total structure area: 3,224
- Total interior livable area: 3,224 sqft
- Finished area above ground: 3,224
Property
Parking
- Total spaces: 2
- Parking features: Attached, Private
- Attached garage spaces: 2
- Has uncovered spaces: Yes
Features
- Patio & porch: Deck, Enclosed
- Has private pool: Yes
- Pool features: Above Ground
- Spa features: Heated
- Has view: Yes
- View description: Water
- Has water view: Yes
- Water view: Water
- Waterfront features: Pond
Lot
- Size: 3.14 Acres
- Features: Rocky, Wooded
Details
- Parcel number: 1738469
- Zoning: 0
Construction
Type & style
- Home type: SingleFamily
- Architectural style: Ranch
- Property subtype: Single Family Residence
Materials
- Vinyl Siding
- Foundation: Concrete Perimeter, Raised
- Roof: Shingle
Condition
- New construction: No
- Year built: 1974
Utilities & green energy
- Sewer: Septic Tank
- Water: Well
Community & neighborhood
Location
- Region: Woodstock
Price history
| Date | Event | Price |
|---|---|---|
| 1/18/2024 | Sold | $420,000-5.3%$130/sqft |
Source: | ||
| 10/13/2023 | Pending sale | $443,500$138/sqft |
Source: | ||
| 10/6/2023 | Price change | $443,500-1.4%$138/sqft |
Source: | ||
| 10/2/2023 | Listed for sale | $450,000$140/sqft |
Source: | ||
| 9/26/2023 | Pending sale | $450,000$140/sqft |
Source: | ||
Public tax history
Tax history is unavailable.
Find assessor info on the county website
Neighborhood: 06281
Nearby schools
GreatSchools rating
- 7/10Woodstock Elementary SchoolGrades: PK-4Distance: 6.4 mi
- 5/10Woodstock Middle SchoolGrades: 5-8Distance: 7.6 mi

Get pre-qualified for a loan
At Zillow Home Loans, we can pre-qualify you in as little as 5 minutes with no impact to your credit score.An equal housing lender. NMLS #10287.
