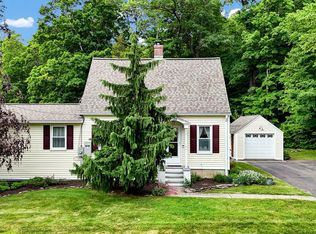Sold for $335,111 on 02/25/25
$335,111
723 Bow Lane, Middletown, CT 06457
2beds
1,247sqft
Single Family Residence
Built in 1940
9,583.2 Square Feet Lot
$349,200 Zestimate®
$269/sqft
$2,596 Estimated rent
Home value
$349,200
$318,000 - $384,000
$2,596/mo
Zestimate® history
Loading...
Owner options
Explore your selling options
What's special
Welcome to this move-in ready home in the southern, rural section of Middletown. Enjoy the open concept first floor with the living room, dining room and kitchen which flow nicely together making for a cozy, comfortable atmosphere. The remodeled (and spacious) kitchen is a culinary delight with a gas cooktop, double wall ovens, stainless steel appliances, granite countertops, a breakfast bar and lots of bright white, wood cabinets. There is also a convenient and remodeled half bath on the first floor. With two full dormers, the second floor has the head room and space of a colonial rather than a cape. The primary bedroom is large (23.5' x 12'!!) with hardwood floors. An additional bedroom can also serve as an office if need be. The hallway full bath features a tub with shower. There is plenty of storage in the full basement as well as the laundry facilities and well maintained mechanicals including a newer water heater and oil tank. Both the home and the two car garage have a newer roof (2020 installation), replacement thermopane windows, and easy care vinyl siding. Spoil yourself with the best of both worlds in this rural location yet close to all the downtown conveniences offered in Middletown including shopping, restaurants, riverfront park, museums and easy commuting statewide with quick access to Route 9. MULTIPLE OFFERS RECEIVED. BEST OFFERS REQUESTED BY 5PM ON MONDAY, 1/13/25.
Zillow last checked: 8 hours ago
Listing updated: February 25, 2025 at 11:13am
Listed by:
The Hometown Team of Coldwell Banker Realty,
Shelly Cumpstone 860-391-2747,
Coldwell Banker Realty 860-388-1100
Bought with:
Amy M. Bartolucci, RES.0806397
Coldwell Banker Realty
Source: Smart MLS,MLS#: 24066465
Facts & features
Interior
Bedrooms & bathrooms
- Bedrooms: 2
- Bathrooms: 2
- Full bathrooms: 1
- 1/2 bathrooms: 1
Primary bedroom
- Features: Ceiling Fan(s), Hardwood Floor
- Level: Upper
- Area: 263.2 Square Feet
- Dimensions: 11.2 x 23.5
Bedroom
- Features: Hardwood Floor
- Level: Upper
- Area: 112.13 Square Feet
- Dimensions: 9.75 x 11.5
Bathroom
- Features: Remodeled, Corian Counters, Tile Floor
- Level: Main
- Area: 34.88 Square Feet
- Dimensions: 4.5 x 7.75
Bathroom
- Features: Corian Counters, Tub w/Shower, Vinyl Floor
- Level: Upper
- Area: 50 Square Feet
- Dimensions: 5 x 10
Dining room
- Features: Hardwood Floor
- Level: Main
- Area: 137.5 Square Feet
- Dimensions: 11 x 12.5
Kitchen
- Features: Remodeled, Breakfast Bar, Granite Counters, Kitchen Island, Sliders, Vinyl Floor
- Level: Main
- Area: 276.13 Square Feet
- Dimensions: 11.75 x 23.5
Living room
- Features: Bay/Bow Window, Ceiling Fan(s), Gas Log Fireplace, Hardwood Floor
- Level: Main
- Area: 156.19 Square Feet
- Dimensions: 12.25 x 12.75
Heating
- Hot Water, Oil
Cooling
- None
Appliances
- Included: Gas Cooktop, Oven, Microwave, Refrigerator, Dishwasher, Washer, Dryer, Electric Water Heater, Water Heater
- Laundry: Lower Level
Features
- Wired for Data, Open Floorplan
- Doors: Storm Door(s)
- Windows: Thermopane Windows
- Basement: Full,Unfinished,Interior Entry,Concrete
- Attic: Crawl Space,Access Via Hatch
- Number of fireplaces: 1
- Fireplace features: Insert
Interior area
- Total structure area: 1,247
- Total interior livable area: 1,247 sqft
- Finished area above ground: 1,247
- Finished area below ground: 0
Property
Parking
- Total spaces: 4
- Parking features: Detached, Driveway, Garage Door Opener, Paved, Gravel
- Garage spaces: 2
- Has uncovered spaces: Yes
Features
- Patio & porch: Deck
- Exterior features: Garden
Lot
- Size: 9,583 sqft
- Features: Dry, Level
Details
- Parcel number: 1004663
- Zoning: R-45
- Other equipment: Generator Ready
Construction
Type & style
- Home type: SingleFamily
- Architectural style: Cape Cod
- Property subtype: Single Family Residence
Materials
- Vinyl Siding
- Foundation: Concrete Perimeter
- Roof: Asphalt
Condition
- New construction: No
- Year built: 1940
Utilities & green energy
- Sewer: Septic Tank
- Water: Well
Green energy
- Energy efficient items: Ridge Vents, Doors, Windows
Community & neighborhood
Community
- Community features: Medical Facilities, Near Public Transport, Shopping/Mall
Location
- Region: Middletown
Price history
| Date | Event | Price |
|---|---|---|
| 2/25/2025 | Sold | $335,111+7.4%$269/sqft |
Source: | ||
| 2/3/2025 | Pending sale | $312,000$250/sqft |
Source: | ||
| 1/9/2025 | Listed for sale | $312,000+140.2%$250/sqft |
Source: | ||
| 10/1/2002 | Sold | $129,900$104/sqft |
Source: Public Record | ||
Public tax history
| Year | Property taxes | Tax assessment |
|---|---|---|
| 2025 | $5,969 +15% | $161,270 +10% |
| 2024 | $5,191 +5.4% | $146,590 |
| 2023 | $4,927 -0.8% | $146,590 +21.8% |
Find assessor info on the county website
Neighborhood: 06457
Nearby schools
GreatSchools rating
- 2/10Bielefield SchoolGrades: PK-5Distance: 1.4 mi
- 4/10Beman Middle SchoolGrades: 7-8Distance: 2 mi
- 4/10Middletown High SchoolGrades: 9-12Distance: 4.1 mi
Schools provided by the listing agent
- High: Middletown
Source: Smart MLS. This data may not be complete. We recommend contacting the local school district to confirm school assignments for this home.

Get pre-qualified for a loan
At Zillow Home Loans, we can pre-qualify you in as little as 5 minutes with no impact to your credit score.An equal housing lender. NMLS #10287.
Sell for more on Zillow
Get a free Zillow Showcase℠ listing and you could sell for .
$349,200
2% more+ $6,984
With Zillow Showcase(estimated)
$356,184