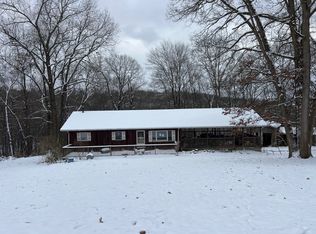Sold for $250,000 on 08/08/24
$250,000
723 Bonniebrook Rd, Butler, PA 16002
3beds
1,190sqft
Single Family Residence
Built in 1900
2.9 Acres Lot
$279,200 Zestimate®
$210/sqft
$1,685 Estimated rent
Home value
$279,200
$243,000 - $315,000
$1,685/mo
Zestimate® history
Loading...
Owner options
Explore your selling options
What's special
Welcome to this charming 3-bedroom, 2-bathroom, brick ranch home located in the desirable Summit Twp. As you enter the home, you’ll notice the kitchen’s custom cabinetry and combo dining area. The spacious living features a decorative fireplace as well as access to the 3 seasons room which overlooks the yard. 3 bedrooms and full bathroom completes the main floor. The lower level, you're greeted with the perfect spot to entertain with its own kitchen and a cozy wood burner for additional heating. Two spacious storage areas and a full bath. With just shy of 3 acres of land this home offers plenty of room for outdoor activities and features both a detached garage and an overside shed. BRAND NEW 380 FT well installed May 2024. Just minutes away from many amenities, don't miss out on this little piece of paradise.
Zillow last checked: 8 hours ago
Listing updated: August 08, 2024 at 04:49pm
Listed by:
Alexis Sutton 724-282-1313,
BERKSHIRE HATHAWAY THE PREFERRED REALTY
Bought with:
Charles Swidzinski
BERKSHIRE HATHAWAY THE PREFERRED REALTY
Source: WPMLS,MLS#: 1658256 Originating MLS: West Penn Multi-List
Originating MLS: West Penn Multi-List
Facts & features
Interior
Bedrooms & bathrooms
- Bedrooms: 3
- Bathrooms: 2
- Full bathrooms: 2
Primary bedroom
- Level: Main
- Dimensions: 14x11
Bedroom 2
- Level: Main
- Dimensions: 10x8
Bedroom 3
- Level: Main
- Dimensions: 13x11
Bonus room
- Level: Lower
- Dimensions: 8x5
Bonus room
- Level: Lower
- Dimensions: 19x5
Dining room
- Level: Main
- Dimensions: Combo
Family room
- Level: Lower
- Dimensions: 26x23
Kitchen
- Level: Main
- Dimensions: 19x11
Kitchen
- Level: Lower
- Dimensions: 11x14
Laundry
- Level: Lower
- Dimensions: combo
Living room
- Level: Main
- Dimensions: 17x14
Heating
- Forced Air, Gas
Cooling
- Central Air
Appliances
- Included: Some Electric Appliances, Some Gas Appliances, Dryer, Dishwasher, Microwave, Refrigerator, Stove, Washer
Features
- Flooring: Carpet, Ceramic Tile
- Basement: Full,Walk-Out Access
- Number of fireplaces: 1
- Fireplace features: Wood Burning
Interior area
- Total structure area: 1,190
- Total interior livable area: 1,190 sqft
Property
Parking
- Total spaces: 2
- Parking features: Detached, Garage
- Has garage: Yes
Features
- Levels: One
- Stories: 1
Lot
- Size: 2.90 Acres
- Dimensions: 2.9
Details
- Parcel number: 2901F1512C0000
Construction
Type & style
- Home type: SingleFamily
- Architectural style: Ranch
- Property subtype: Single Family Residence
Materials
- Brick
- Roof: Asphalt
Condition
- Resale
- Year built: 1900
Utilities & green energy
- Sewer: Septic Tank
- Water: Well
Community & neighborhood
Location
- Region: Butler
Price history
| Date | Event | Price |
|---|---|---|
| 8/8/2024 | Sold | $250,000-3.8%$210/sqft |
Source: | ||
| 7/22/2024 | Pending sale | $259,900$218/sqft |
Source: BHHS broker feed #1658256 Report a problem | ||
| 7/9/2024 | Contingent | $259,900$218/sqft |
Source: | ||
| 7/3/2024 | Price change | $259,900-3.7%$218/sqft |
Source: | ||
| 6/28/2024 | Listed for sale | $269,900$227/sqft |
Source: | ||
Public tax history
| Year | Property taxes | Tax assessment |
|---|---|---|
| 2024 | $2,342 +1.9% | $16,330 |
| 2023 | $2,298 +1.4% | $16,330 |
| 2022 | $2,266 | $16,330 |
Find assessor info on the county website
Neighborhood: 16002
Nearby schools
GreatSchools rating
- 7/10Summit El SchoolGrades: K-5Distance: 1.4 mi
- 6/10Butler Area IhsGrades: 6-8Distance: 4.8 mi
- 4/10Butler Area Senior High SchoolGrades: 9-12Distance: 5 mi
Schools provided by the listing agent
- District: Butler
Source: WPMLS. This data may not be complete. We recommend contacting the local school district to confirm school assignments for this home.

Get pre-qualified for a loan
At Zillow Home Loans, we can pre-qualify you in as little as 5 minutes with no impact to your credit score.An equal housing lender. NMLS #10287.
