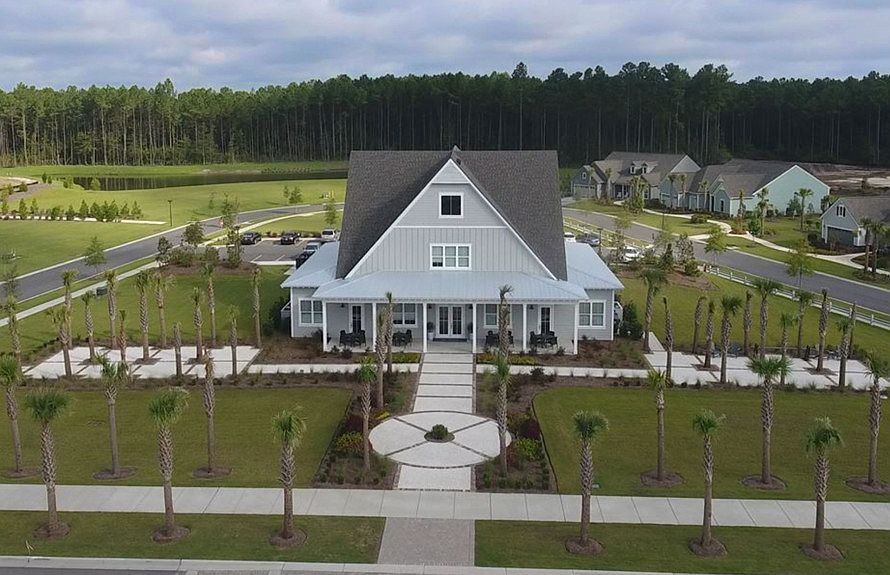This beautiful Contour floorplan, located in the sought-after 55+ Del Webb Community, offers a perfect blend of style and comfort. A spacious driveway extension & 4' garage extension provides ample parking, while French doors at the flex room create an inviting space for work or relaxation. The Gourmet kitchen is a chef's dream, featuring sleek quartz countertops and modern finishes. The Owner's bath is a perfect retreat with w/frameless shower door & beautiful12x24 ceramic tile flooring & shower walls. Step outside to the extended screened porch, an ideal spot for enjoying the outdoors in comfort, whether for morning coffee or evening relaxation. Luxury Vinyl Planking & ceramic tile throughout. With thoughtful design and high-end details, this home is truly one to see!
Active
$437,765
723 Blue Iris Way, Summerville, SC 29486
2beds
1,345sqft
Single Family Residence
Built in 2024
6,098 sqft lot
$-- Zestimate®
$325/sqft
$-- HOA
What's special
Modern finishesSleek quartz countertopsExtended screened porchGourmet kitchenSpacious driveway extensionFrameless shower door
- 103 days
- on Zillow |
- 148 |
- 4 |
Zillow last checked: 7 hours ago
Listing updated: March 27, 2025 at 02:11pm
Listed by:
Del Webb
Source: CTMLS,MLS#: 25001216
Travel times
Schedule tour
Select your preferred tour type — either in-person or real-time video tour — then discuss available options with the builder representative you're connected with.
Select a date
Facts & features
Interior
Bedrooms & bathrooms
- Bedrooms: 2
- Bathrooms: 2
- Full bathrooms: 2
Rooms
- Room types: Great Room
Heating
- Natural Gas
Cooling
- Central Air
Appliances
- Laundry: Washer Hookup, Laundry Room
Features
- Ceiling - Smooth, High Ceilings, Kitchen Island, Walk-In Closet(s)
- Flooring: Ceramic Tile, Luxury Vinyl
- Windows: ENERGY STAR Qualified Windows
- Has fireplace: No
Interior area
- Total structure area: 1,345
- Total interior livable area: 1,345 sqft
Property
Parking
- Total spaces: 2
- Parking features: Garage, Garage Door Opener
- Garage spaces: 2
Features
- Levels: One
- Stories: 1
- Patio & porch: Screened
- Exterior features: Lawn Irrigation, Rain Gutters
- Spa features: Bath, Community
Lot
- Size: 6,098 sqft
- Features: 0 - .5 Acre
Details
- Special conditions: 10 Yr Warranty,55+ Community
Construction
Type & style
- Home type: SingleFamily
- Architectural style: Ranch
- Property subtype: Single Family Residence
Materials
- Cement Siding
- Foundation: Slab
- Roof: Architectural,Asphalt
Condition
- New construction: Yes
- Year built: 2024
Details
- Builder name: Del Webb
- Warranty included: Yes
Utilities & green energy
- Sewer: Public Sewer
- Water: Public
- Utilities for property: BCW & SA, Berkeley Elect Co-Op, Dominion Energy
Community & HOA
Community
- Features: Clubhouse, Dog Park, Fitness Center, Gated, Lawn Maint Incl, Park, Pool, Tennis Court(s), Walk/Jog Trails
- Senior community: Yes
- Subdivision: Del Webb Charleston at Nexton
Location
- Region: Summerville
Financial & listing details
- Price per square foot: $325/sqft
- Date on market: 1/15/2025
- Listing terms: Cash,Conventional,FHA,VA Loan
About the community
Active Adult Community Del Webb Charleston at Nexton offers new homes in a luxurious master-planned community. Residents enjoy resort amenities like indoor and outdoor pools, pickleball and tennis courts, and a state-of-the-art fitness center. Located within Nexton, Del Webb offers new construction homes with open floorplans that cater to family living and entertaining.
Source: Del Webb

