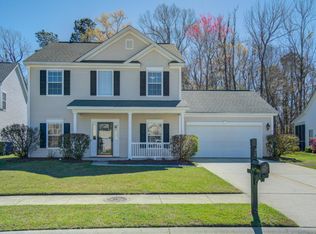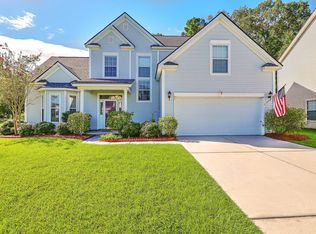Fantastic well maintained home with soaring 12ft ceilings in the main living areas. When entering into this lovely home, one notices the grand ceilings, the numerous windows and the fantastic natural light. The natural light and windows draw your eyes to the lush private backyard. Hardwood floors flow all throughout the main living areas. This open floor plan transitions from the formal dining room into a cozy sitting room. Easily move into the functional kitchen with ample cabinet space and and pantry. It even has a built-in wine rack and desk. The large family room features great light, lovely built in cabinets and a fireplace- A great place for entertaining. Step outside onto the 10*20 screened porch to enjoy the Charleston breeze and your own private oasis. The owner's bedroom features a large bathroom and walk in closet. In addition, this split bedroom design has two bedrooms on the first floor and a BONUS ROOM/4th Bedroom giving privacy to the household.
This property is off market, which means it's not currently listed for sale or rent on Zillow. This may be different from what's available on other websites or public sources.

